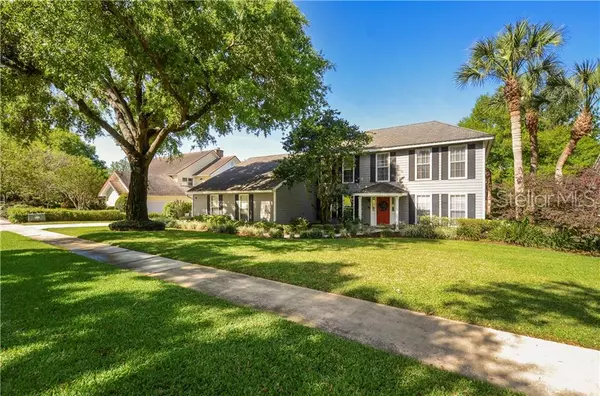$545,000
$625,000
12.8%For more information regarding the value of a property, please contact us for a free consultation.
4 Beds
4 Baths
2,650 SqFt
SOLD DATE : 07/29/2019
Key Details
Sold Price $545,000
Property Type Single Family Home
Sub Type Single Family Residence
Listing Status Sold
Purchase Type For Sale
Square Footage 2,650 sqft
Price per Sqft $205
Subdivision Wellington
MLS Listing ID O5788598
Sold Date 07/29/19
Bedrooms 4
Full Baths 3
Half Baths 1
Construction Status Appraisal,Financing,Inspections
HOA Fees $40/ann
HOA Y/N Yes
Year Built 1985
Annual Tax Amount $5,647
Lot Size 2.310 Acres
Acres 2.31
Property Description
MAITLAND LAKEFRONT 4 bedroom 3.5 bedroom home with a SCREENED-IN POOL priced for $625,000! You absolutely read that correct! Welcome to 1260 Wellington Terrace located in the highly coveted neighborhood of Wellington, one of Maitland's gem neighborhoods. The home is perfectly sited on a 2.3 acre elevated lot that provides expansive views of the private, skiable, and spring-fed LAKE OF THE WOODS. Call and setup a private showing today, this home absolutely will not last.
Location
State FL
County Seminole
Community Wellington
Zoning A-1
Interior
Interior Features Cathedral Ceiling(s), Ceiling Fans(s), Central Vaccum, Crown Molding, Eat-in Kitchen, High Ceilings, Kitchen/Family Room Combo, Skylight(s)
Heating Central
Cooling Central Air
Flooring Carpet, Hardwood
Fireplaces Type Family Room, Wood Burning
Furnishings Unfurnished
Fireplace true
Appliance Dishwasher, Disposal, Electric Water Heater, Range, Refrigerator
Exterior
Exterior Feature French Doors, Irrigation System, Rain Gutters, Sidewalk
Garage Driveway, Garage Faces Side
Garage Spaces 3.0
Utilities Available Cable Connected, Electricity Connected, Sewer Connected, Street Lights
Waterfront true
Waterfront Description Lake
View Y/N 1
Water Access 1
Water Access Desc Lake
View Water
Roof Type Shingle
Parking Type Driveway, Garage Faces Side
Attached Garage true
Garage true
Private Pool Yes
Building
Lot Description Sidewalk
Entry Level Two
Foundation Slab
Lot Size Range Two + to Five Acres
Sewer Public Sewer
Water Canal/Lake For Irrigation, Public
Structure Type Siding
New Construction false
Construction Status Appraisal,Financing,Inspections
Others
Pets Allowed Yes
Senior Community No
Ownership Fee Simple
Monthly Total Fees $40
Acceptable Financing Cash, Conventional
Membership Fee Required Required
Listing Terms Cash, Conventional
Special Listing Condition None
Read Less Info
Want to know what your home might be worth? Contact us for a FREE valuation!

Our team is ready to help you sell your home for the highest possible price ASAP

© 2024 My Florida Regional MLS DBA Stellar MLS. All Rights Reserved.
Bought with NORWOOD GROUP LLC

"My job is to find and attract mastery-based agents to the office, protect the culture, and make sure everyone is happy! "







