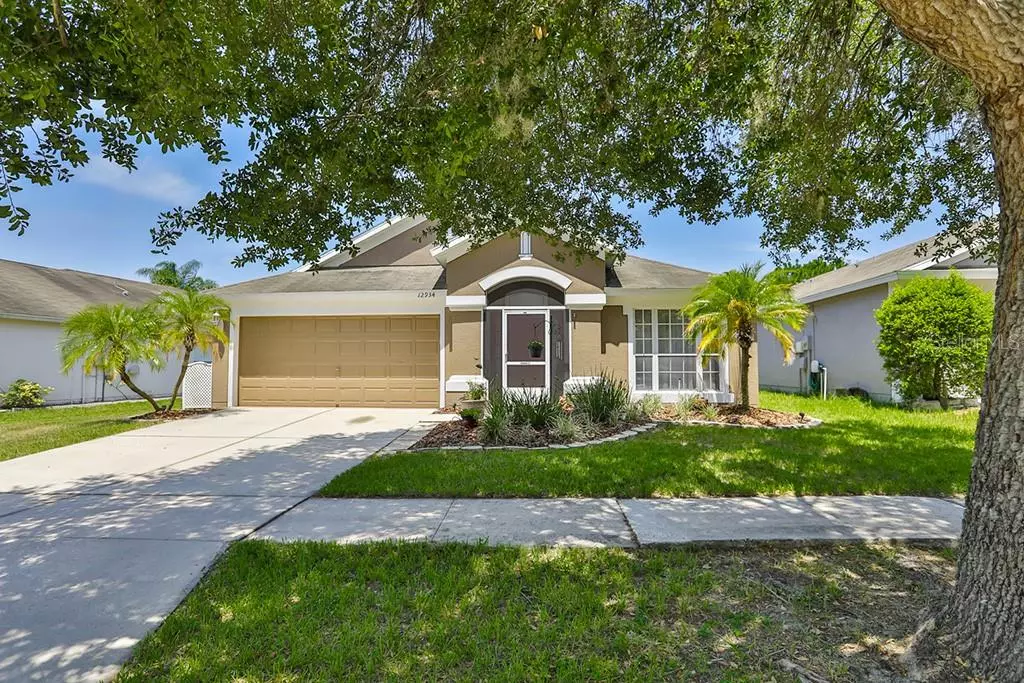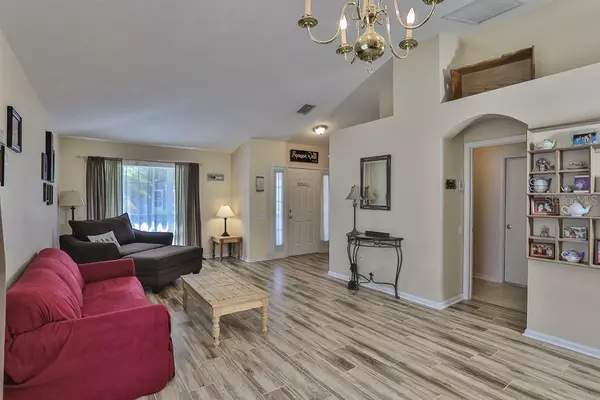$232,400
$232,400
For more information regarding the value of a property, please contact us for a free consultation.
4 Beds
2 Baths
1,936 SqFt
SOLD DATE : 08/29/2019
Key Details
Sold Price $232,400
Property Type Single Family Home
Sub Type Single Family Residence
Listing Status Sold
Purchase Type For Sale
Square Footage 1,936 sqft
Price per Sqft $120
Subdivision South Pointe Ph 10 & 11
MLS Listing ID T3183724
Sold Date 08/29/19
Bedrooms 4
Full Baths 2
Construction Status Inspections
HOA Fees $47/mo
HOA Y/N Yes
Year Built 2003
Annual Tax Amount $1,352
Lot Size 6,534 Sqft
Acres 0.15
Lot Dimensions 60.28 X 111
Property Description
Close to being the "perfect" family home. It was for the sellers who are original owners. Come see this lovely 4 bedroom, 2 bath home with a formal living/dining room, eat in kitchen with dinette opening into the spacious family room. Split bedroom plan provides privacy for everyone. The huge master suite has over sized walk in closet, double doors into master bath with garden tub and walk in shower...the perfect retreat. Enjoy the outdoors without the bugs in the 10x15 screened lanai overlooking wooded conservation and pond view. Break out the marshmallows for a family gathering around the fire pit. Need more room...the garage can be used for bonus room as it was fully insulated and has mini-split AC for total comfort. Did I mention the new HVAC, Water Heater and exterior paint job? South Pointe Community has NO CDD and a low HOA with great amenities including community pool, playground and much more. Call to schedule your preview tour today.
Location
State FL
County Hillsborough
Community South Pointe Ph 10 & 11
Zoning PD
Rooms
Other Rooms Attic, Family Room, Inside Utility
Interior
Interior Features Built-in Features, Cathedral Ceiling(s), Ceiling Fans(s), Eat-in Kitchen, High Ceilings, Kitchen/Family Room Combo, Living Room/Dining Room Combo, Open Floorplan, Solid Wood Cabinets, Split Bedroom, Walk-In Closet(s), Window Treatments
Heating Electric
Cooling Central Air, Mini-Split Unit(s)
Flooring Carpet, Ceramic Tile, Linoleum
Fireplace false
Appliance Dishwasher, Disposal, Electric Water Heater, Exhaust Fan, Range, Range Hood, Refrigerator
Laundry Inside
Exterior
Exterior Feature Irrigation System, Sidewalk, Sliding Doors
Garage Converted Garage, Driveway, Garage Door Opener
Garage Spaces 2.0
Community Features Association Recreation - Owned, Deed Restrictions, Playground, Pool, Sidewalks
Utilities Available BB/HS Internet Available, Electricity Connected, Fiber Optics, Fire Hydrant, Sewer Connected
Amenities Available Playground, Pool
Waterfront false
View Y/N 1
View Trees/Woods
Roof Type Shingle
Porch Enclosed, Front Porch, Rear Porch, Screened
Parking Type Converted Garage, Driveway, Garage Door Opener
Attached Garage true
Garage true
Private Pool No
Building
Lot Description Conservation Area, In County, Level, Sidewalk, Paved
Entry Level One
Foundation Slab
Lot Size Range Up to 10,889 Sq. Ft.
Sewer Public Sewer
Water Public
Architectural Style Contemporary
Structure Type Block,Stucco
New Construction false
Construction Status Inspections
Schools
Elementary Schools Collins-Hb
Middle Schools Eisenhower-Hb
High Schools East Bay-Hb
Others
Pets Allowed Yes
HOA Fee Include Common Area Taxes,Management,Pool,Recreational Facilities
Senior Community No
Ownership Fee Simple
Monthly Total Fees $47
Acceptable Financing Cash, Conventional, FHA, VA Loan
Membership Fee Required Required
Listing Terms Cash, Conventional, FHA, VA Loan
Special Listing Condition None
Read Less Info
Want to know what your home might be worth? Contact us for a FREE valuation!

Our team is ready to help you sell your home for the highest possible price ASAP

© 2024 My Florida Regional MLS DBA Stellar MLS. All Rights Reserved.
Bought with KELLER WILLIAMS REALTY

"My job is to find and attract mastery-based agents to the office, protect the culture, and make sure everyone is happy! "







