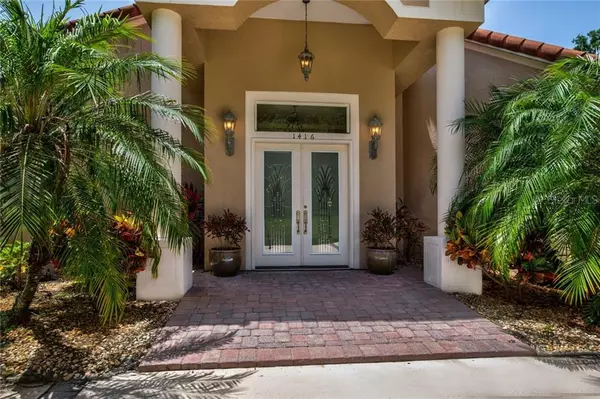$630,000
$642,500
1.9%For more information regarding the value of a property, please contact us for a free consultation.
4 Beds
4 Baths
3,749 SqFt
SOLD DATE : 12/18/2019
Key Details
Sold Price $630,000
Property Type Single Family Home
Sub Type Single Family Residence
Listing Status Sold
Purchase Type For Sale
Square Footage 3,749 sqft
Price per Sqft $168
Subdivision Elysium Club
MLS Listing ID G5017563
Sold Date 12/18/19
Bedrooms 4
Full Baths 3
Half Baths 1
Construction Status Appraisal,Financing,Inspections
HOA Fees $8/ann
HOA Y/N Yes
Year Built 2002
Annual Tax Amount $6,337
Lot Size 1.000 Acres
Acres 1.0
Property Description
Sophisticated pool home on 1 acre in desirable Mount Dora neighborhood! Circular drive invites you to stately columned, brick front porch. Double leaded front doors welcome you into the light filled foyer where wood floors, volume ceilings, crown molding & attention to detail flow throughout. Dining room has tray ceiling & built in cabinetry overlooking the Living Room w/ fireplace. Open concept floorplan is perfect for any lifestyle & entertaining w/French doors leading to pool & lanai area. Chefs delight kitchen has a copious amount of cabinet & corian countertop space, stainless steel appliances, double oven, ceramic cooktop, eat in area & breakfast bar. Cozy Family room has built in cabinets, wet bar, wine fridge & ice maker! Master suite has 2 walk in closets, double vanities, walk in shower, jetted tub & doors leading to pool & lanai. Main level also offers a, ½ pool bath/powder room, guest bedroom & guest bathroom, large laundry room & bonus room off garage! Upstairs boasts a loft, 2 guest bedrooms with Jack and Jill bathroom w/2 vanities & tub w/shower. Enjoy the outdoor space with screened & covered sitting areas, heated pool & spa & built in kitchen w/grill The backyard ensures maximum privacy with mature landscape & wooded marsh. 2.5 car garage with side entrance and plenty of parking. Other features include attractive tile roof, plantation shutters, central vac, 2 new HVAC’s & pool pump 2018. Just minutes to Historic downtown shops, restaurants and waterfront with easy connection to the 429.
Location
State FL
County Orange
Community Elysium Club
Zoning R-CE
Interior
Interior Features Built-in Features, Cathedral Ceiling(s), Ceiling Fans(s), Crown Molding, Eat-in Kitchen, High Ceilings, Living Room/Dining Room Combo, Open Floorplan, Solid Surface Counters, Tray Ceiling(s), Vaulted Ceiling(s), Walk-In Closet(s), Wet Bar, Window Treatments
Heating Central, Zoned
Cooling Central Air, Zoned
Flooring Ceramic Tile, Wood
Fireplaces Type Electric, Living Room
Furnishings Unfurnished
Fireplace true
Appliance Bar Fridge, Built-In Oven, Cooktop, Dishwasher, Electric Water Heater
Laundry Laundry Room
Exterior
Exterior Feature French Doors, Irrigation System, Outdoor Grill, Outdoor Kitchen
Garage Circular Driveway, Driveway, Garage Door Opener, Garage Faces Side, Guest
Garage Spaces 2.0
Pool Gunite, Heated, In Ground, Pool Sweep, Screen Enclosure
Utilities Available BB/HS Internet Available, Cable Available, Electricity Connected
Waterfront false
View Trees/Woods
Roof Type Tile
Porch Covered, Front Porch, Rear Porch, Screened
Parking Type Circular Driveway, Driveway, Garage Door Opener, Garage Faces Side, Guest
Attached Garage true
Garage true
Private Pool Yes
Building
Lot Description In County, Paved
Entry Level One
Foundation Slab
Lot Size Range One + to Two Acres
Sewer Septic Tank
Water Well
Architectural Style Traditional
Structure Type Block,Stucco
New Construction false
Construction Status Appraisal,Financing,Inspections
Others
Pets Allowed Yes
Senior Community No
Ownership Fee Simple
Monthly Total Fees $8
Acceptable Financing Cash, Conventional, FHA, VA Loan
Membership Fee Required Optional
Listing Terms Cash, Conventional, FHA, VA Loan
Special Listing Condition None
Read Less Info
Want to know what your home might be worth? Contact us for a FREE valuation!

Our team is ready to help you sell your home for the highest possible price ASAP

© 2024 My Florida Regional MLS DBA Stellar MLS. All Rights Reserved.
Bought with GARDEN GATE REAL ESTATE, INC.

"My job is to find and attract mastery-based agents to the office, protect the culture, and make sure everyone is happy! "







