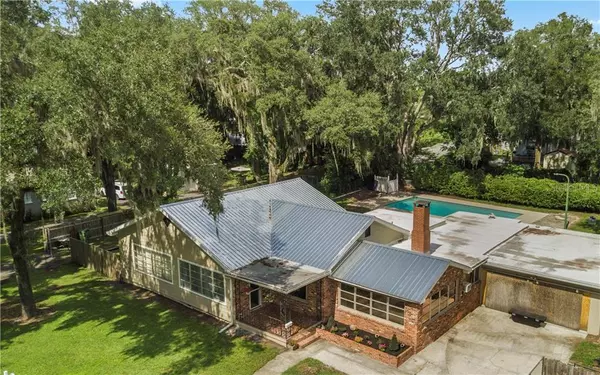$197,000
$194,900
1.1%For more information regarding the value of a property, please contact us for a free consultation.
4 Beds
2 Baths
1,972 SqFt
SOLD DATE : 08/29/2019
Key Details
Sold Price $197,000
Property Type Single Family Home
Sub Type Single Family Residence
Listing Status Sold
Purchase Type For Sale
Square Footage 1,972 sqft
Price per Sqft $99
Subdivision Leesburg Oak Park
MLS Listing ID G5018727
Sold Date 08/29/19
Bedrooms 4
Full Baths 2
Construction Status Financing,Inspections
HOA Y/N No
Year Built 1943
Annual Tax Amount $1,311
Lot Size 0.620 Acres
Acres 0.62
Lot Dimensions 145x187x145x187
Property Description
Great home located close to historic Downtown Leesburg!! This updated brick 3 Bedroom , 2 bath pool home on over a half acre is located just few yards to the bike trail, close to the recently improved Venetian Gardens and Ski Beach! Propertyhas 2 driveways with large double fenced lot a huge 20 x 40 in-ground pool and large man cave or multi-purpose room with it’s own separate A/C unit. Conveniently close to restaurants, Leesburg Public Library and Beacon College. So many possibilities withthis unique floor plan which could be perfect for in-laws or extended family with a separate entrance. The Big Four have been updated in the past few years – metal roof, AC, electrical and plumbing. Other updates are Nest AC Thermostat Control, remodeledkitchen and laminate wood flooring. Wood burning fireplace in the den. Laundry room is located in the workshop area. Plenty of room to park you RV and/or boat, trailer, etc.. With no HOA you can come live as you please in Your New HOME SWEET HOME!
Location
State FL
County Lake
Community Leesburg Oak Park
Zoning R-1
Rooms
Other Rooms Bonus Room
Interior
Interior Features Attic Fan, Eat-in Kitchen, Thermostat
Heating Central, Electric, Heat Pump
Cooling Central Air
Flooring Laminate, Tile
Furnishings Unfurnished
Fireplace true
Appliance Built-In Oven, Cooktop, Dishwasher, Dryer, Electric Water Heater, Ice Maker, Refrigerator, Tankless Water Heater, Washer, Water Filtration System
Exterior
Exterior Feature Fence, Rain Gutters
Garage Spaces 2.0
Pool Gunite, In Ground
Utilities Available BB/HS Internet Available, Cable Available, Cable Connected, Phone Available, Public, Sewer Available, Sewer Connected
Waterfront false
Roof Type Metal
Attached Garage true
Garage true
Private Pool Yes
Building
Entry Level One
Foundation Crawlspace, Slab
Lot Size Range 1/2 Acre to 1 Acre
Sewer Public Sewer
Water Public
Structure Type Brick,Wood Frame
New Construction false
Construction Status Financing,Inspections
Others
Senior Community No
Ownership Fee Simple
Acceptable Financing Cash, Conventional, FHA, Other
Listing Terms Cash, Conventional, FHA, Other
Special Listing Condition None
Read Less Info
Want to know what your home might be worth? Contact us for a FREE valuation!

Our team is ready to help you sell your home for the highest possible price ASAP

© 2024 My Florida Regional MLS DBA Stellar MLS. All Rights Reserved.
Bought with FRONTGATE REALTY

"My job is to find and attract mastery-based agents to the office, protect the culture, and make sure everyone is happy! "







