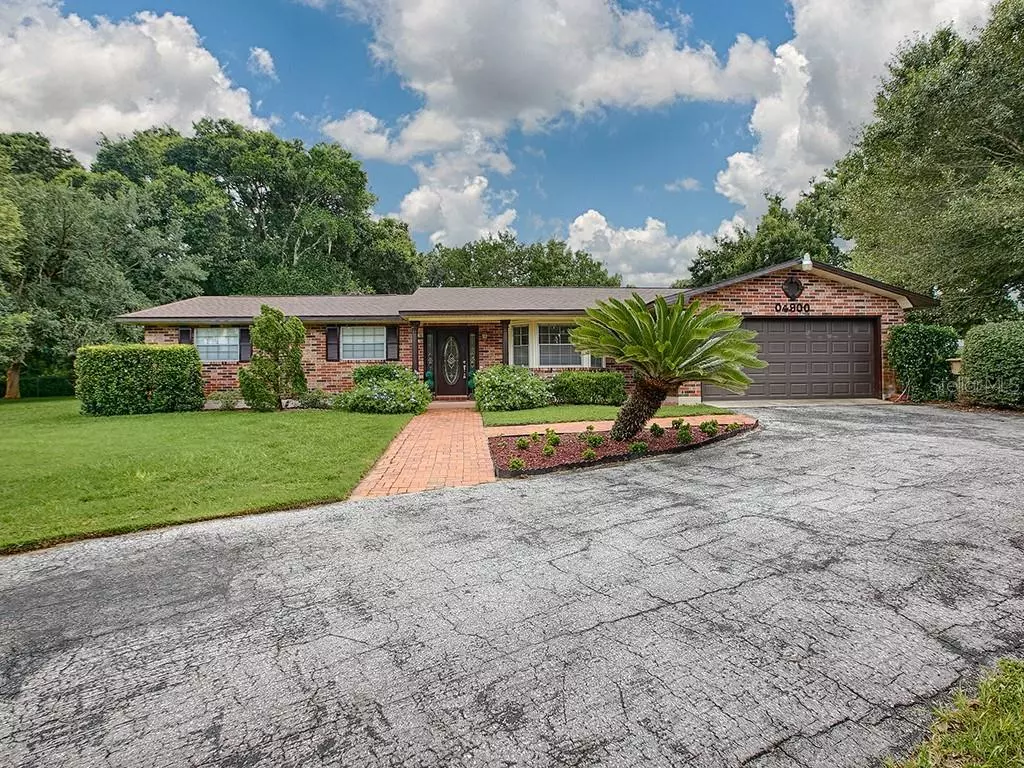$221,000
$224,900
1.7%For more information regarding the value of a property, please contact us for a free consultation.
3 Beds
2 Baths
1,488 SqFt
SOLD DATE : 10/04/2019
Key Details
Sold Price $221,000
Property Type Single Family Home
Sub Type Single Family Residence
Listing Status Sold
Purchase Type For Sale
Square Footage 1,488 sqft
Price per Sqft $148
Subdivision Picciola Highland Estates
MLS Listing ID G5018912
Sold Date 10/04/19
Bedrooms 3
Full Baths 2
Construction Status Financing
HOA Y/N No
Year Built 1972
Annual Tax Amount $1,372
Lot Size 0.820 Acres
Acres 0.82
Property Description
SPECTACULAR, POOL HOME ON .82 OF AN ACRE!! PRIDE OF OWNERSHIP shines through this entire home! The updates are abundant! Roof 2018 with transferable 7 yr warranty, HVAC 2016 with 5 yr transferable warranty. Kitchen has been entirely updated in 2016! Cabinets redone, Tile back splash, Quartz counter tops, Stainless Steal Appliances! Both Bathrooms are beautifully updated in 2016! Double Pane Vinyl Windows upgraded in 60% of home 2015. Newer Doors and hardware on all doors, newer Light Switches and electrical outlets including required GFI outlets. The inside, front porch, trim, shutters and doors have been freshly painted. This home is immaculate! The outside features a fenced back yard, dark lagoon style in ground pool that is approx 9 ft deep! It offers an outdoor shower, Flood Lights, New Outdoor Faucets 2019, New Pool pump 2016, New Pool Sand Filter 2013, New Well pump 2012, Hydro Indexing Valve and Cycle Stop Valve replaced along with new sprinkler heads 2018. The circular drive and mature landscaping give this home beautiful curb appeal! This 100% Brick home offers Canal access to the CHAIN OF LAKES from a community inlet for $35 a yr. This is a MUST SEE to appreciate the love and pride that has made this house a home!!
Location
State FL
County Lake
Community Picciola Highland Estates
Zoning R-1
Rooms
Other Rooms Family Room
Interior
Interior Features Ceiling Fans(s), Central Vaccum, Stone Counters
Heating Central
Cooling Central Air
Flooring Carpet, Ceramic Tile, Laminate
Fireplace false
Appliance Dishwasher, Dryer, Microwave, Range, Refrigerator, Washer
Laundry In Garage
Exterior
Exterior Feature Other
Garage Circular Driveway, Garage Door Opener
Garage Spaces 2.0
Pool In Ground
Utilities Available BB/HS Internet Available
Waterfront false
Roof Type Shingle
Porch Screened
Parking Type Circular Driveway, Garage Door Opener
Attached Garage true
Garage true
Private Pool Yes
Building
Lot Description Corner Lot, Paved
Entry Level One
Foundation Slab
Lot Size Range 1/2 Acre to 1 Acre
Builder Name Hungerford Homes
Sewer Septic Tank
Water Well
Architectural Style Ranch
Structure Type Brick
New Construction false
Construction Status Financing
Others
Senior Community No
Ownership Fee Simple
Monthly Total Fees $2
Acceptable Financing Cash, Conventional, FHA, USDA Loan, VA Loan
Listing Terms Cash, Conventional, FHA, USDA Loan, VA Loan
Special Listing Condition None
Read Less Info
Want to know what your home might be worth? Contact us for a FREE valuation!

Our team is ready to help you sell your home for the highest possible price ASAP

© 2024 My Florida Regional MLS DBA Stellar MLS. All Rights Reserved.
Bought with OLYMPUS EXECUTIVE REALTY INC

"My job is to find and attract mastery-based agents to the office, protect the culture, and make sure everyone is happy! "







