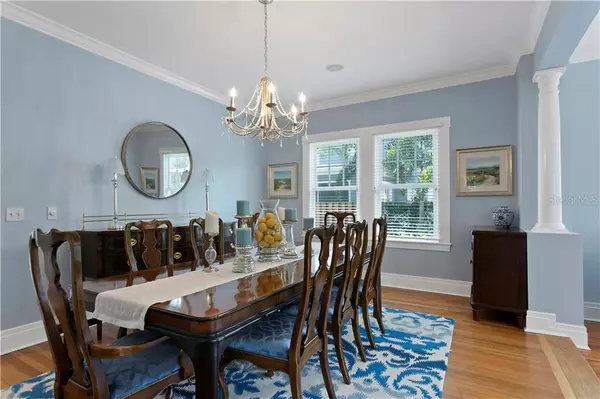$1,100,000
$1,140,000
3.5%For more information regarding the value of a property, please contact us for a free consultation.
3 Beds
3 Baths
2,866 SqFt
SOLD DATE : 12/11/2019
Key Details
Sold Price $1,100,000
Property Type Single Family Home
Sub Type Single Family Residence
Listing Status Sold
Purchase Type For Sale
Square Footage 2,866 sqft
Price per Sqft $383
Subdivision Morrison Grove Sub
MLS Listing ID T3191303
Sold Date 12/11/19
Bedrooms 3
Full Baths 2
Half Baths 1
Construction Status Inspections,Other Contract Contingencies
HOA Y/N No
Year Built 1922
Annual Tax Amount $17,413
Lot Size 7,405 Sqft
Acres 0.17
Lot Dimensions 60x127
Property Description
Beautifully updated Bungalow home in the heart of Hyde Park. With 3 bedrooms and 2.5 baths in the main house and a 1 bedroom, 1 bath studio above the garage with full kitchen and laundry. Charm, character and natural lightning abound, you will fall in love with this home! Refinished hardwood flooring, new built-ins, new kitchen and baths, newer windows and all new landscaping are just some of the great features of this home. A large entryway greets you as you enter the home welcoming you to the formal living and dining areas. The updated kitchen offers all new stainless steel and gas appliances, new kitchen island, countertops, backsplash and painted cabinetry. The casual dining and family room open to the French doors leading to the deck and large, fenced yard. Upstairs, the master suite has a large, updated bathroom with dual vanities and large walk in shower along with a large walk-in closet. Two additional bedrooms and 1 bath finish the upstairs. Ideally located close to Bayshore Blvd, Hyde Park Village, shopping, dining and entertaining.
Location
State FL
County Hillsborough
Community Morrison Grove Sub
Zoning RS-60
Rooms
Other Rooms Family Room, Formal Dining Room Separate, Formal Living Room Separate, Inside Utility
Interior
Interior Features Ceiling Fans(s), Crown Molding, Stone Counters, Thermostat, Walk-In Closet(s), Window Treatments
Heating Central
Cooling Central Air
Flooring Marble, Tile, Wood
Fireplaces Type Living Room, Wood Burning
Furnishings Unfurnished
Fireplace true
Appliance Dishwasher, Gas Water Heater, Microwave, Range, Refrigerator, Tankless Water Heater
Laundry Inside, Laundry Room
Exterior
Exterior Feature Fence, French Doors, Irrigation System, Sidewalk
Garage Garage Door Opener
Garage Spaces 1.0
Utilities Available Cable Available, Electricity Connected, Natural Gas Connected, Sewer Connected
Waterfront false
Roof Type Shingle
Porch Deck, Front Porch, Patio, Porch
Parking Type Garage Door Opener
Attached Garage false
Garage true
Private Pool No
Building
Lot Description Flood Insurance Required, FloodZone, Historic District, City Limits, Sidewalk, Paved
Entry Level Two
Foundation Crawlspace
Lot Size Range Up to 10,889 Sq. Ft.
Sewer Public Sewer
Water Public
Architectural Style Bungalow
Structure Type Siding,Wood Frame
New Construction false
Construction Status Inspections,Other Contract Contingencies
Schools
Elementary Schools Gorrie-Hb
Middle Schools Wilson-Hb
High Schools Plant-Hb
Others
Pets Allowed Yes
Senior Community No
Ownership Fee Simple
Acceptable Financing Cash, Conventional, VA Loan
Listing Terms Cash, Conventional, VA Loan
Special Listing Condition None
Read Less Info
Want to know what your home might be worth? Contact us for a FREE valuation!

Our team is ready to help you sell your home for the highest possible price ASAP

© 2024 My Florida Regional MLS DBA Stellar MLS. All Rights Reserved.
Bought with TAMPA HOMESTYLES

"My job is to find and attract mastery-based agents to the office, protect the culture, and make sure everyone is happy! "







