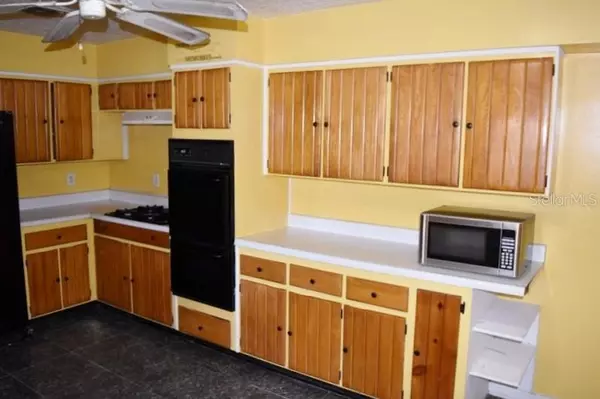$186,000
$185,000
0.5%For more information regarding the value of a property, please contact us for a free consultation.
4 Beds
2 Baths
2,285 SqFt
SOLD DATE : 08/23/2019
Key Details
Sold Price $186,000
Property Type Single Family Home
Sub Type Single Family Residence
Listing Status Sold
Purchase Type For Sale
Square Footage 2,285 sqft
Price per Sqft $81
Subdivision Del Crest
MLS Listing ID T3191905
Sold Date 08/23/19
Bedrooms 4
Full Baths 2
Construction Status Inspections
HOA Y/N No
Year Built 1960
Annual Tax Amount $2,130
Lot Size 0.340 Acres
Acres 0.34
Property Description
Established neighborhood only minutes to Lake Hollingsworth. This is a wonderful opporunity to live and love this 2285 square foot block home built in 1960! Located on an oversized corner lot with mature oaks and a fenced yard, this home offers 4 bedrooms, 2 bathrooms PLUS a 2 car side entry garage. Semi Circle drive brings your right up to your door. You can park right there or in your oversized side car garage. Enter your front porch and foyer to find a spacious 16 x12 kitchen with plenty of room for a center island or a farm table in the casual dining space. Formal dining room area may be used as a den AND there is a 19x14 family room with an extra 18 x 13 living area! 3 bedrooms are of traditional size and there is inside utility space as well as a laundry area in the garage. This home has so much potential and with over a quarter of an acre and NO HOA FEES - you have plenty of room to store your boat or RV. Easy access to Polk Parkway, downtown, restaurants and shopping. It's good to be home.
Location
State FL
County Polk
Community Del Crest
Zoning RA-1
Interior
Interior Features Ceiling Fans(s), Living Room/Dining Room Combo
Heating Electric
Cooling Central Air
Flooring Laminate, Linoleum, Tile, Vinyl
Fireplace false
Appliance None
Exterior
Exterior Feature Fence
Garage Circular Driveway, Driveway
Garage Spaces 2.0
Utilities Available Cable Available, Electricity Available, Public, Sewer Available, Water Available
Waterfront false
View Trees/Woods
Roof Type Shingle
Porch Patio
Parking Type Circular Driveway, Driveway
Attached Garage true
Garage true
Private Pool No
Building
Lot Description City Limits, Paved
Entry Level One
Foundation Slab
Lot Size Range 1/4 Acre to 21779 Sq. Ft.
Sewer Public Sewer
Water Public
Structure Type Block,Brick
New Construction false
Construction Status Inspections
Schools
Elementary Schools Philip O’Brien Elementary
Middle Schools Crystal Lake Middle/Jun
High Schools Lakeland Senior High
Others
Senior Community No
Ownership Fee Simple
Special Listing Condition Real Estate Owned
Read Less Info
Want to know what your home might be worth? Contact us for a FREE valuation!

Our team is ready to help you sell your home for the highest possible price ASAP

© 2024 My Florida Regional MLS DBA Stellar MLS. All Rights Reserved.
Bought with XCELLENCE REALTY, INC

"My job is to find and attract mastery-based agents to the office, protect the culture, and make sure everyone is happy! "







