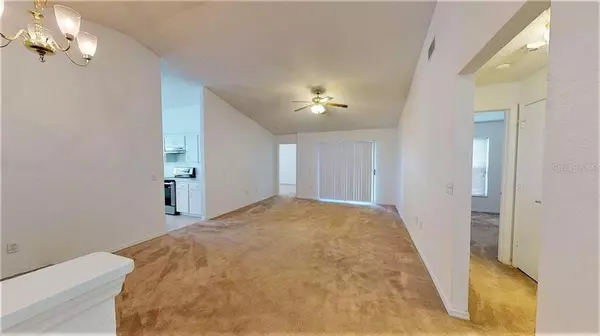$180,000
$177,000
1.7%For more information regarding the value of a property, please contact us for a free consultation.
3 Beds
2 Baths
1,246 SqFt
SOLD DATE : 09/20/2019
Key Details
Sold Price $180,000
Property Type Single Family Home
Sub Type Single Family Residence
Listing Status Sold
Purchase Type For Sale
Square Footage 1,246 sqft
Price per Sqft $144
Subdivision Country Hills Unit Two D
MLS Listing ID T3192223
Sold Date 09/20/19
Bedrooms 3
Full Baths 2
Construction Status Financing,Inspections
HOA Fees $23/ann
HOA Y/N Yes
Year Built 2000
Annual Tax Amount $578
Lot Size 5,662 Sqft
Acres 0.13
Lot Dimensions 54x105
Property Description
Welcome Home! This fabulous move-in ready home comes with a freshly painted interior with the exterior painted just 3 years ago. Home features 3 bedrooms (split plan), 2 baths, 2 car garage. Very clean and tastefully chosen colors and surfaces. The kitchen boast stainless steel appliances and a spacious pantry. Laminate floor in kitchen and baths. Carpet in each bedroom. Open floor-plan with vaulted ceilings in living room/dinning room area. Kitchen + Family/Dining combo that is just right for entertaining, not to mention all of the three bedrooms include great size with a huge walk-in master closet. Outside the home is nicely landscaped front and rear. Beautiful back yard with mature trees and completely fenced. All appliances are included. A/C unit and air handler replaced one year ago. The back covered patio area is just perfect for a BBQ or play area. Country Hills is professionally managed and kept in top-notch condition. Park and playground sits in the middle of the complex. Community ballpark, nature park, and recreation center are all nearby in addition to great shopping and dining areas. Must See this great deal!!
Location
State FL
County Hillsborough
Community Country Hills Unit Two D
Zoning PD
Interior
Interior Features Ceiling Fans(s), Thermostat, Walk-In Closet(s), Window Treatments
Heating Electric
Cooling Central Air
Flooring Carpet, Linoleum
Fireplace false
Appliance Dishwasher, Disposal, Dryer, Electric Water Heater, Exhaust Fan, Microwave, Range, Range Hood, Refrigerator, Washer
Exterior
Exterior Feature Fence, Irrigation System, Sidewalk, Sliding Doors
Garage Driveway, Garage Door Opener
Garage Spaces 2.0
Community Features Fishing, Irrigation-Reclaimed Water, Park, Playground, Sidewalks
Utilities Available BB/HS Internet Available, Electricity Connected, Phone Available, Sewer Available, Sprinkler Recycled, Water Available
Amenities Available Basketball Court
Waterfront false
Roof Type Shingle
Porch Covered, Patio, Screened
Parking Type Driveway, Garage Door Opener
Attached Garage true
Garage true
Private Pool No
Building
Lot Description City Limits, Level, Sidewalk, Paved
Entry Level One
Foundation Slab
Lot Size Range Up to 10,889 Sq. Ft.
Sewer Public Sewer
Water Public
Architectural Style Traditional
Structure Type Block
New Construction false
Construction Status Financing,Inspections
Schools
Elementary Schools Bryan Plant City-Hb
Middle Schools Tomlin-Hb
High Schools Strawberry Crest High School
Others
Pets Allowed Yes
HOA Fee Include Common Area Taxes,Maintenance Grounds
Senior Community No
Ownership Fee Simple
Monthly Total Fees $23
Acceptable Financing Cash, Conventional, FHA, VA Loan
Membership Fee Required Required
Listing Terms Cash, Conventional, FHA, VA Loan
Special Listing Condition None
Read Less Info
Want to know what your home might be worth? Contact us for a FREE valuation!

Our team is ready to help you sell your home for the highest possible price ASAP

© 2024 My Florida Regional MLS DBA Stellar MLS. All Rights Reserved.
Bought with CENTURY 21 LINK REALTY, INC.

"My job is to find and attract mastery-based agents to the office, protect the culture, and make sure everyone is happy! "







