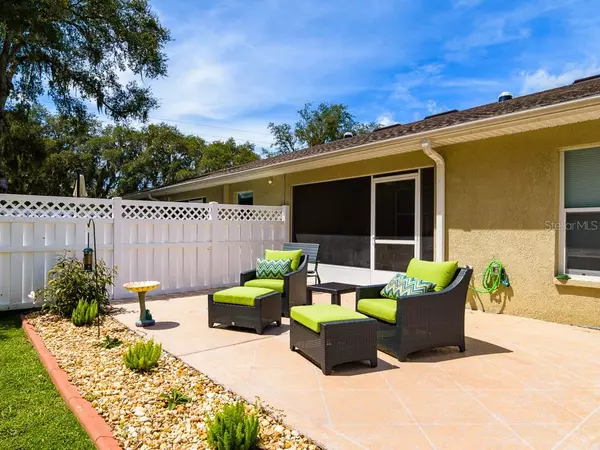$164,900
$164,900
For more information regarding the value of a property, please contact us for a free consultation.
2 Beds
2 Baths
1,248 SqFt
SOLD DATE : 10/25/2019
Key Details
Sold Price $164,900
Property Type Single Family Home
Sub Type Villa
Listing Status Sold
Purchase Type For Sale
Square Footage 1,248 sqft
Price per Sqft $132
Subdivision Walnut Grove Twnhses
MLS Listing ID U8058559
Sold Date 10/25/19
Bedrooms 2
Full Baths 2
Construction Status Appraisal,Financing,Inspections
HOA Fees $75/mo
HOA Y/N Yes
Year Built 2017
Annual Tax Amount $761
Lot Size 2,613 Sqft
Acres 0.06
Property Description
Newer single-story Villa built in 2017 loaded with upgrades! This 2-bedroom, 2 bath plus den/office, home offers 1,200 + sq. ft. in the 55 and over community of Walnut Grove. Kitchen offers upgraded 30" cabinets, granite counter-tops, stainless steel appliances, closet pantry and a large breakfast bar. Master bathroom boasts dual sinks with granite counter-tops and a huge walk-in shower and Guest bath also has granite counter-tops and a tile shower/tub combo. Ceramic tile in the living area, kitchen and baths, and carpet in the bedrooms. Covered/screened lanai is perfect for enjoying Florida's amazing weather. The seller added 2 skylights allowing for tons of natural light into the home and an open concrete back patio measuring 24x15 mol, great for entertaining. Located only minutes from Downtown Zephyrhills, this newer community consists of modern villa style homes that offer modern floor plans with garages at the perfect size for a truly efficient and maintenance free lifestyle. Low HOA and No CDD.
Location
State FL
County Pasco
Community Walnut Grove Twnhses
Zoning MPUD
Rooms
Other Rooms Den/Library/Office
Interior
Interior Features High Ceilings, Open Floorplan, Skylight(s), Stone Counters
Heating Central, Heat Pump
Cooling Central Air
Flooring Carpet, Laminate, Tile
Fireplace false
Appliance Cooktop, Dishwasher, Range, Refrigerator
Laundry Inside, Laundry Closet
Exterior
Exterior Feature Sidewalk, Sliding Doors
Garage Driveway, Garage Door Opener
Garage Spaces 1.0
Community Features Deed Restrictions
Utilities Available Public
Waterfront false
Roof Type Shingle
Porch Covered, Enclosed, Patio, Porch, Rear Porch, Screened
Parking Type Driveway, Garage Door Opener
Attached Garage true
Garage true
Private Pool No
Building
Lot Description In County, Level, Sidewalk
Entry Level One
Foundation Slab
Lot Size Range Up to 10,889 Sq. Ft.
Sewer Public Sewer
Water Public
Structure Type Block,Stucco
New Construction false
Construction Status Appraisal,Financing,Inspections
Schools
Elementary Schools Chester W Taylor Elemen-Po
Middle Schools Raymond B Stewart Middle-Po
High Schools Zephryhills High School-Po
Others
Pets Allowed No
Senior Community No
Ownership Fee Simple
Monthly Total Fees $75
Acceptable Financing Cash, Conventional, FHA, USDA Loan, VA Loan
Membership Fee Required Required
Listing Terms Cash, Conventional, FHA, USDA Loan, VA Loan
Special Listing Condition None
Read Less Info
Want to know what your home might be worth? Contact us for a FREE valuation!

Our team is ready to help you sell your home for the highest possible price ASAP

© 2024 My Florida Regional MLS DBA Stellar MLS. All Rights Reserved.
Bought with RE/MAX ALLIANCE GROUP

"My job is to find and attract mastery-based agents to the office, protect the culture, and make sure everyone is happy! "







