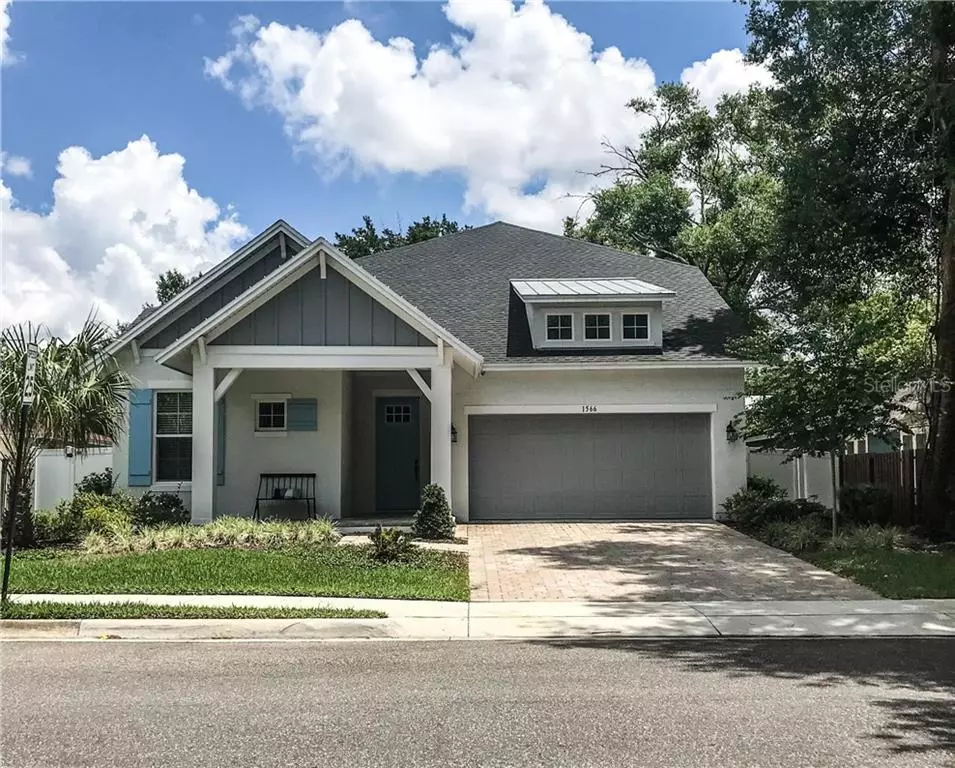$610,000
$649,500
6.1%For more information regarding the value of a property, please contact us for a free consultation.
5 Beds
3 Baths
2,596 SqFt
SOLD DATE : 11/05/2019
Key Details
Sold Price $610,000
Property Type Single Family Home
Sub Type Single Family Residence
Listing Status Sold
Purchase Type For Sale
Square Footage 2,596 sqft
Price per Sqft $234
Subdivision Dixie Terrace
MLS Listing ID O5812749
Sold Date 11/05/19
Bedrooms 5
Full Baths 3
HOA Y/N No
Year Built 2018
Annual Tax Amount $2,164
Lot Size 7,405 Sqft
Acres 0.17
Property Description
Don't miss out on this beautiful home in sought after Maitland/Winter Park area! This home with its charming coastal cottage exterior opens up to 2596 square feet and feels even larger with its open floorplan. Master bedroom on the main floor, 4 additional bedrooms and loft area offers plenty of room for a growing family or visiting relatives. Stainless steel appliances, Cambria and Silestone counter tops and designer finishes are throughout this home built in 2018. Relax on the front porch or back patio to enjoy outdoor Florida living or venture out to the Enzian Theater, Lake Lily, Maitland City Centre or Downtown Park Ave shopping and dining all just minutes away! The back yard is a blank canvas for you to put the pool of your dreams. Convenient to I-4 and the Sunrail. A number of existing builder warranties transfer to new owner. Schedule your private showing today!
Location
State FL
County Orange
Community Dixie Terrace
Zoning RS-D
Rooms
Other Rooms Inside Utility, Loft
Interior
Interior Features Ceiling Fans(s), Crown Molding, In Wall Pest System, Kitchen/Family Room Combo, Open Floorplan, Solid Surface Counters, Walk-In Closet(s)
Heating Central, Electric
Cooling Central Air
Flooring Carpet, Laminate
Fireplace false
Appliance Built-In Oven, Cooktop, Dishwasher, Disposal, Microwave
Laundry Inside
Exterior
Exterior Feature Fence, Irrigation System, Sliding Doors
Garage Garage Door Opener
Garage Spaces 2.0
Utilities Available BB/HS Internet Available, Cable Available, Electricity Connected, Propane, Public
Waterfront false
Roof Type Shingle
Porch Covered, Front Porch, Patio
Parking Type Garage Door Opener
Attached Garage true
Garage true
Private Pool No
Building
Lot Description Paved
Entry Level Two
Foundation Slab
Lot Size Range Up to 10,889 Sq. Ft.
Sewer Public Sewer
Water Public
Structure Type Block,Siding,Stucco,Wood Frame
New Construction false
Schools
Elementary Schools Dommerich Elem
Middle Schools Maitland Middle
High Schools Winter Park High
Others
Senior Community No
Ownership Fee Simple
Acceptable Financing Cash, Conventional, VA Loan
Listing Terms Cash, Conventional, VA Loan
Special Listing Condition None
Read Less Info
Want to know what your home might be worth? Contact us for a FREE valuation!

Our team is ready to help you sell your home for the highest possible price ASAP

© 2024 My Florida Regional MLS DBA Stellar MLS. All Rights Reserved.
Bought with COLDWELL BANKER RESIDENTIAL RE

"My job is to find and attract mastery-based agents to the office, protect the culture, and make sure everyone is happy! "







