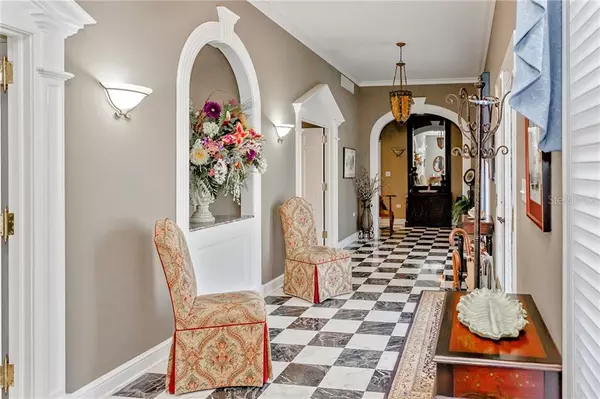$565,000
$575,000
1.7%For more information regarding the value of a property, please contact us for a free consultation.
4 Beds
3 Baths
4,387 SqFt
SOLD DATE : 06/30/2020
Key Details
Sold Price $565,000
Property Type Single Family Home
Sub Type Single Family Residence
Listing Status Sold
Purchase Type For Sale
Square Footage 4,387 sqft
Price per Sqft $128
Subdivision Congress Park
MLS Listing ID T3200062
Sold Date 06/30/20
Bedrooms 4
Full Baths 3
HOA Y/N No
Year Built 1959
Annual Tax Amount $5,336
Lot Size 0.680 Acres
Acres 0.68
Property Description
:: $20K UPGRADED NEW WINDOWS :: Throughout the home since listed!! Sprawling, classic ranch estate in the heart of Dade City. This 4 bedroom, 3 bath 4,387 sq.ft. home features custom details, a sparkling saltwater pool, and expansive patio area, creating the perfect space for indoor and outdoor entertaining. Step into classic elegance in the grand foyer where you’re greeted by 12’ ceilings, marble flooring, and double french doors leading to the family and living rooms. Custom details continue into the living area where the family and living room feature a double-sided fireplace, terrazzo flooring, crown molding, and doors leading to the back patio. The updated kitchen features granite countertops, new stainless steel appliances, and butler’s pantry that passes through to the 16x18 formal dining room. Down the hall, there’s a 28x22 guest suite featuring a bow window, wood floors, plantation shutters, dual ceiling fans, full bathroom with walk-in shower, and private door leading to the back patio. On the opposite end of the home, you’ll find the master suite, the study/den, and another guest bedroom with its own full bathroom. The master suite features terrazzo floors, crown molding, plantation shutters, an 8x8 walk-in closet and an en-suite bath with dual sinks, jacuzzi tub, and separate shower. Upstairs is a finished 23x14 room with custom closet. Other features include a home intercom system, security system, well irrigation, 3 a/c units, spray foam insulation, and new saltwater pool system.
Location
State FL
County Pasco
Community Congress Park
Zoning RS1
Rooms
Other Rooms Attic, Den/Library/Office, Family Room, Formal Dining Room Separate, Formal Living Room Separate
Interior
Interior Features Ceiling Fans(s), Crown Molding, Stone Counters, Walk-In Closet(s)
Heating Central, Electric
Cooling Central Air
Flooring Marble, Terrazzo, Wood
Fireplaces Type Gas, Family Room, Living Room
Fireplace true
Appliance Bar Fridge, Dishwasher, Disposal, Dryer, Electric Water Heater, Ice Maker, Microwave, Range, Refrigerator, Washer
Laundry Inside, Laundry Room
Exterior
Exterior Feature Fence, French Doors, Irrigation System, Sidewalk
Garage Circular Driveway
Pool In Ground, Salt Water
Utilities Available BB/HS Internet Available, Sprinkler Well, Street Lights, Underground Utilities
Waterfront false
Roof Type Shingle
Porch Covered, Front Porch, Patio
Parking Type Circular Driveway
Garage false
Private Pool Yes
Building
Lot Description Corner Lot, City Limits, Sidewalk, Paved
Entry Level Two
Foundation Slab
Lot Size Range 1/2 Acre to 1 Acre
Sewer Public Sewer
Water Public
Architectural Style Ranch
Structure Type Brick
New Construction false
Schools
Elementary Schools Pasco Elementary School-Po
Middle Schools Pasco Middle-Po
High Schools Pasco High-Po
Others
Senior Community No
Ownership Fee Simple
Acceptable Financing Cash, Conventional
Listing Terms Cash, Conventional
Special Listing Condition None
Read Less Info
Want to know what your home might be worth? Contact us for a FREE valuation!

Our team is ready to help you sell your home for the highest possible price ASAP

© 2024 My Florida Regional MLS DBA Stellar MLS. All Rights Reserved.
Bought with EXP REALTY LLC

"My job is to find and attract mastery-based agents to the office, protect the culture, and make sure everyone is happy! "







