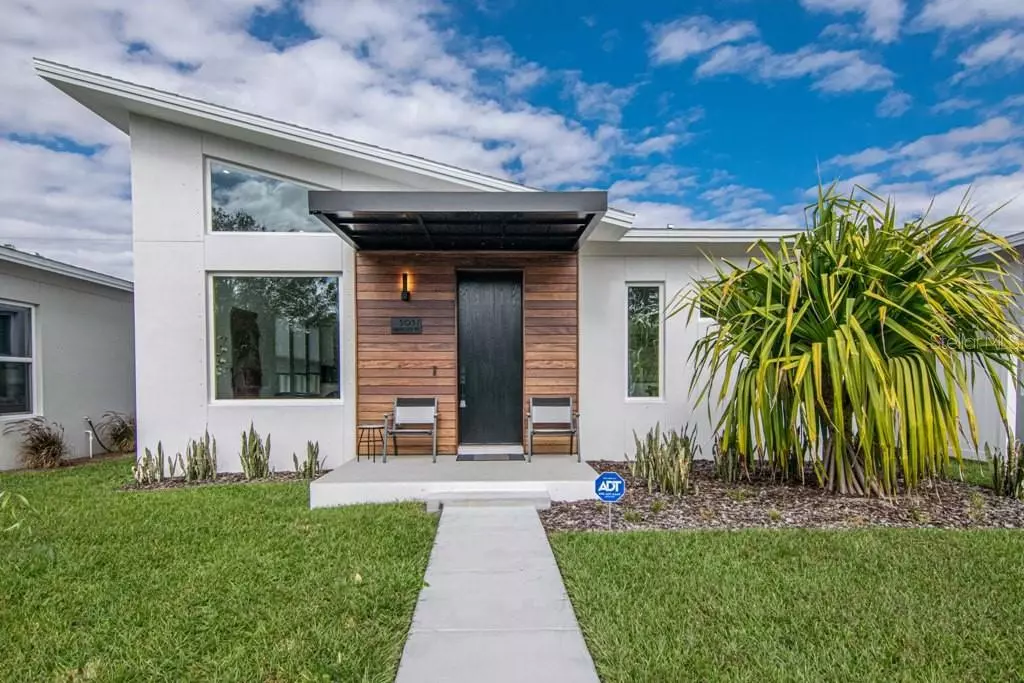$449,000
$449,900
0.2%For more information regarding the value of a property, please contact us for a free consultation.
3 Beds
2 Baths
1,902 SqFt
SOLD DATE : 12/26/2019
Key Details
Sold Price $449,000
Property Type Single Family Home
Sub Type Single Family Residence
Listing Status Sold
Purchase Type For Sale
Square Footage 1,902 sqft
Price per Sqft $236
Subdivision Oak Ridge 2
MLS Listing ID T3201693
Sold Date 12/26/19
Bedrooms 3
Full Baths 2
Construction Status Inspections
HOA Y/N No
Year Built 2019
Annual Tax Amount $1,009
Lot Size 4,791 Sqft
Acres 0.11
Property Description
New Construction Mid-Century Modern Perfection by a local Award-Winning Builder! Attention to detail makes this 3 bedroom, 2 bath home stand out from the rest: Beautiful Tigerwood front façade, Vaulted Ceilings, and Modern Custom Kitchen are just the start. Kitchen features quartz countertops, black stainless-steel appliance package with gas range, built-in microwave, dishwasher, and counter depth refrigerator. The master suite is spacious with closets on each side of the hallway leading into the master bath. Master bath has custom cabinets with quartz counter tops and a huge tile shower with a shower head on one end and soaking tub on the other! Laundry room has a utility sink with storage cabinet and hookups for washer and dryer. Modern fans and light fixtures throughout add to the charm. Alley entrance into the 2-car garage provides both privacy and convenience. Centrally located between St. Pete Beaches and Downtown Areas. New Photos!
Location
State FL
County Pinellas
Community Oak Ridge 2
Direction N
Interior
Interior Features Ceiling Fans(s), Open Floorplan, Vaulted Ceiling(s)
Heating Central
Cooling Central Air
Flooring Other, Tile
Fireplace false
Appliance Dishwasher, Disposal, Gas Water Heater, Microwave, Range, Refrigerator
Exterior
Exterior Feature Fence, Sidewalk
Garage Alley Access
Garage Spaces 2.0
Utilities Available Public
Waterfront false
Roof Type Shingle
Attached Garage true
Garage true
Private Pool No
Building
Entry Level One
Foundation Slab
Lot Size Range Up to 10,889 Sq. Ft.
Sewer Public Sewer
Water None
Structure Type Block
New Construction true
Construction Status Inspections
Others
Senior Community No
Ownership Fee Simple
Acceptable Financing Cash, Conventional, FHA, VA Loan
Listing Terms Cash, Conventional, FHA, VA Loan
Special Listing Condition None
Read Less Info
Want to know what your home might be worth? Contact us for a FREE valuation!

Our team is ready to help you sell your home for the highest possible price ASAP

© 2024 My Florida Regional MLS DBA Stellar MLS. All Rights Reserved.
Bought with COASTAL PROPERTIES GROUP

"My job is to find and attract mastery-based agents to the office, protect the culture, and make sure everyone is happy! "







