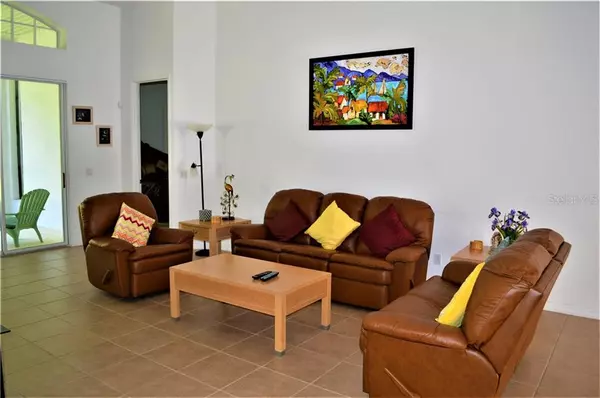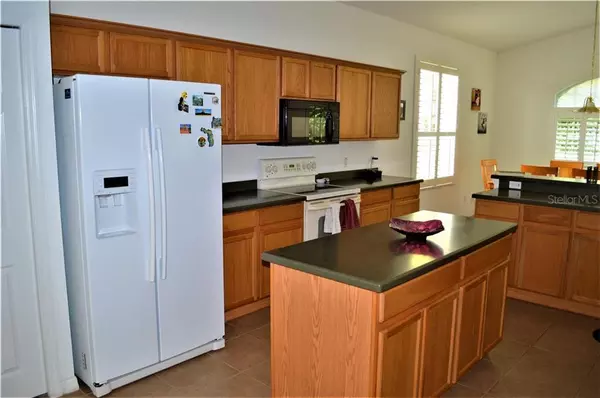$232,500
$239,000
2.7%For more information regarding the value of a property, please contact us for a free consultation.
3 Beds
2 Baths
2,189 SqFt
SOLD DATE : 07/15/2020
Key Details
Sold Price $232,500
Property Type Single Family Home
Sub Type Single Family Residence
Listing Status Sold
Purchase Type For Sale
Square Footage 2,189 sqft
Price per Sqft $106
Subdivision Ridgewood Lakes Village 07B
MLS Listing ID S5024178
Sold Date 07/15/20
Bedrooms 3
Full Baths 2
Construction Status Inspections
HOA Fees $33
HOA Y/N Yes
Year Built 2004
Annual Tax Amount $3,264
Lot Size 0.270 Acres
Acres 0.27
Property Description
Spacious, three bedroom/two bath Ridge Cay Model in an age 55+ community, on a fantastic creek frontage conservation area lot, w/mature trees galore! A NEW ROOF was installed May, 2020. Living room & dining room have ceramic tile floors. The spacious kitchen offers an island, built-in desk, oak cabinets with crown moulding & Corian countertops. The double door entry opens to twelve foot ceilings in the living areas, & trey ceilings upgrade the large foyer. Bathrooms also have Corian countertops & there is a tub & separate shower in the master bath. Windows all have gorgeous plantation shutters. There are ceiling fans in the bedrooms, living room and the 10 ft. X 15 ft.
(approx.) lanai. There is also a 10 ft. X 12 ft. (approx.) patio for outdoor cooking. The lot backs up to Horse creek conservation area & has large oak trees covered in Spanish Moss as well as lovely landscaping. The furnishings are included or will be removed if not needed. Available for immediate occupancy. The High Vista clubhouse has a ballroom, library, card room, fitness center, arts and crafts room, pub and planned activities. Outside you will find a huge heated pool & hot tub. There are shuffleboard, tennis, bocceball and pickleball courts to keep you busy. Ridgewood Lakes is located close to shopping, hospitals & medical facilities, movie theatres, restaurants and airports.
Location
State FL
County Polk
Community Ridgewood Lakes Village 07B
Zoning A
Rooms
Other Rooms Attic, Breakfast Room Separate, Great Room, Inside Utility
Interior
Interior Features Cathedral Ceiling(s), Ceiling Fans(s), Eat-in Kitchen, High Ceilings, Living Room/Dining Room Combo, Open Floorplan, Solid Surface Counters, Solid Wood Cabinets, Split Bedroom, Tray Ceiling(s), Vaulted Ceiling(s), Walk-In Closet(s), Window Treatments
Heating Central, Electric, Heat Pump
Cooling Central Air
Flooring Carpet, Ceramic Tile
Furnishings Partially
Fireplace false
Appliance Dishwasher, Disposal, Dryer, Electric Water Heater, Microwave, Range, Refrigerator, Washer
Laundry Inside, Laundry Room
Exterior
Exterior Feature Irrigation System, Sliding Doors
Garage Garage Door Opener
Garage Spaces 2.0
Community Features Association Recreation - Owned, Buyer Approval Required, Deed Restrictions, Fitness Center, Gated, Golf Carts OK, Golf, Pool, Special Community Restrictions, Tennis Courts
Utilities Available BB/HS Internet Available, Cable Connected, Electricity Connected, Fire Hydrant, Phone Available, Public, Sewer Connected, Street Lights, Underground Utilities
Amenities Available Basketball Court, Cable TV, Clubhouse, Fence Restrictions, Fitness Center, Gated, Pool, Recreation Facilities, Security, Shuffleboard Court, Spa/Hot Tub, Tennis Court(s), Vehicle Restrictions
Waterfront false
View Y/N 1
View Park/Greenbelt, Trees/Woods
Roof Type Shingle
Porch Screened
Parking Type Garage Door Opener
Attached Garage true
Garage true
Private Pool No
Building
Lot Description Conservation Area, In County, Level, Paved, Private, Unincorporated
Entry Level One
Foundation Slab
Lot Size Range Up to 10,889 Sq. Ft.
Builder Name Ridgewood Homes
Sewer Public Sewer
Water Public
Architectural Style Contemporary
Structure Type Block,Stucco
New Construction false
Construction Status Inspections
Others
Pets Allowed Number Limit, Size Limit, Yes
HOA Fee Include Cable TV,Pool,Maintenance Grounds,Private Road,Recreational Facilities,Security,Trash
Senior Community Yes
Pet Size Small (16-35 Lbs.)
Ownership Fee Simple
Monthly Total Fees $226
Acceptable Financing Cash, Conventional
Membership Fee Required Required
Listing Terms Cash, Conventional
Num of Pet 2
Special Listing Condition None
Read Less Info
Want to know what your home might be worth? Contact us for a FREE valuation!

Our team is ready to help you sell your home for the highest possible price ASAP

© 2024 My Florida Regional MLS DBA Stellar MLS. All Rights Reserved.
Bought with RE/MAX RESULTS REAL ESTATE

"My job is to find and attract mastery-based agents to the office, protect the culture, and make sure everyone is happy! "







