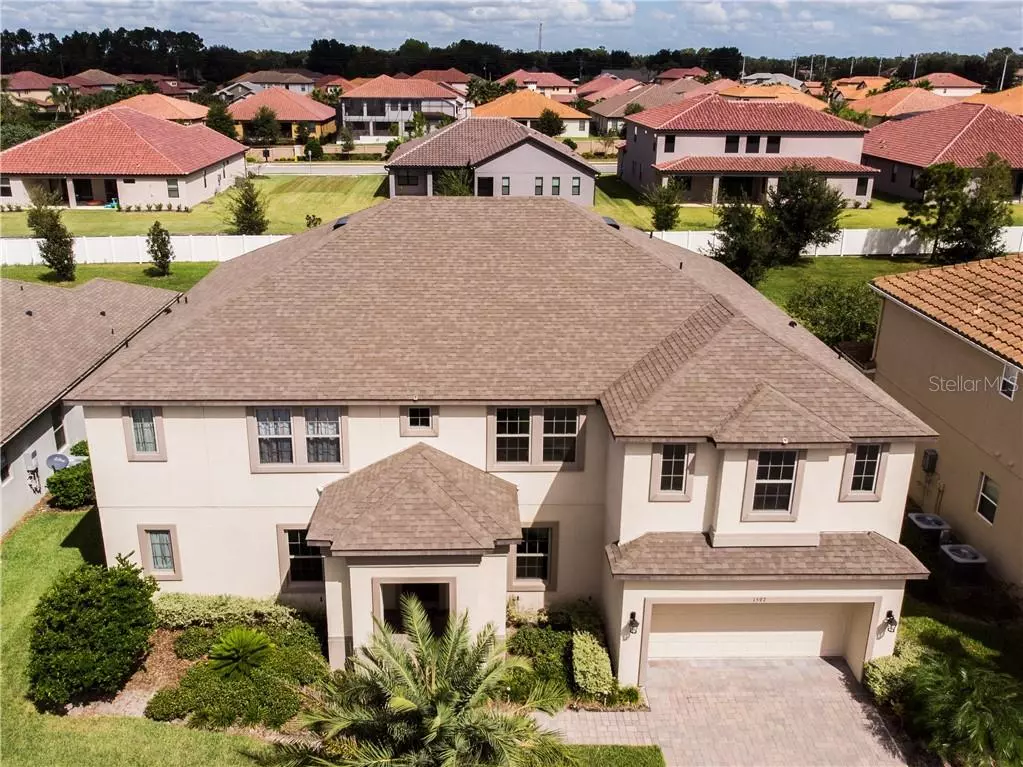$575,000
$579,900
0.8%For more information regarding the value of a property, please contact us for a free consultation.
7 Beds
4 Baths
4,868 SqFt
SOLD DATE : 11/02/2020
Key Details
Sold Price $575,000
Property Type Single Family Home
Sub Type Single Family Residence
Listing Status Sold
Purchase Type For Sale
Square Footage 4,868 sqft
Price per Sqft $118
Subdivision Pearl Lake Estates
MLS Listing ID O5817649
Sold Date 11/02/20
Bedrooms 7
Full Baths 4
HOA Fees $159/mo
HOA Y/N Yes
Year Built 2014
Annual Tax Amount $6,239
Lot Size 9,583 Sqft
Acres 0.22
Lot Dimensions 75x128
Property Description
Elegantly constructed 7 bed, 4 bath home with large Walk in closets & impressive custom upgrades. Foyer leads to a separate living & dining room on each side. You will be impressed with extensive crown molding, oversized gourmet kitchen, Natural Gas Cooktop, Stainless appliances & a Double wall Oven. Quartz countertop with Espresso cabinets in kitchen, stone counters in all bathrooms enhance elegance and grandeur. Large Center Island, Breakfast bar, under cabinet lighting & designer backsplash in the kitchen will awaken the quintessential chef within you. 1st floor has Master bedroom, Guest bedroom and 2 full baths. 2 Tankless Water Heaters provide continuous hot water throughout the home. Spacious Master bath has His & Her vanity, large Garden Tub, huge Walk-in Closet, and is selectively designed with arched entry in the shower area with designer tile inlay adding panache and allure. Family Room leads to upgraded & tinted Low-E triple glass Sliding doors to an extended lanai, prewired for a 2 channel surround sound & a huge back yard. Double pane Low-E factory tinted windows throughout the home for optimum energy efficiency. Wrought Iron Scroll Balusters lead the way to second floor with 5 bedrooms, 2 full baths, oversized Game room, & a breathtaking Media/Theater room. Pre-wired for 5.1 channel surround sound with in-wall tubes to conceal speaker wiring in G.R, M.R & F.R. Energy Efficient home with 2 AC systems zoned for each floor. Natural Gas pre-plumb in Patio for an outdoor kitchen.
Location
State FL
County Seminole
Community Pearl Lake Estates
Zoning RES
Rooms
Other Rooms Family Room, Great Room, Media Room, Storage Rooms
Interior
Interior Features Ceiling Fans(s), Crown Molding, Eat-in Kitchen, High Ceilings, Open Floorplan, Solid Surface Counters, Split Bedroom, Stone Counters, Thermostat, Tray Ceiling(s), Walk-In Closet(s)
Heating Natural Gas
Cooling Central Air
Flooring Carpet, Ceramic Tile
Fireplace false
Appliance Built-In Oven, Cooktop, Dishwasher, Disposal, Dryer, Exhaust Fan, Gas Water Heater, Microwave, Refrigerator, Tankless Water Heater, Washer
Laundry Laundry Room
Exterior
Exterior Feature Irrigation System, Lighting, Sliding Doors, Sprinkler Metered
Garage Tandem
Garage Spaces 3.0
Community Features Deed Restrictions, Gated, Sidewalks
Utilities Available Cable Available, Electricity Connected, Natural Gas Connected, Public, Sprinkler Meter, Sprinkler Recycled
Waterfront false
Roof Type Shingle
Parking Type Tandem
Attached Garage true
Garage true
Private Pool No
Building
Lot Description In County, Sidewalk, Paved
Entry Level Two
Foundation Slab
Lot Size Range 0 to less than 1/4
Builder Name Taylor Morrison
Sewer Public Sewer
Water Public
Architectural Style Traditional
Structure Type Block,Stucco
New Construction false
Others
Pets Allowed Yes
Senior Community No
Ownership Fee Simple
Monthly Total Fees $159
Acceptable Financing Cash, Conventional
Membership Fee Required Required
Listing Terms Cash, Conventional
Special Listing Condition None
Read Less Info
Want to know what your home might be worth? Contact us for a FREE valuation!

Our team is ready to help you sell your home for the highest possible price ASAP

© 2024 My Florida Regional MLS DBA Stellar MLS. All Rights Reserved.
Bought with PREMIER SOTHEBYS INT'L REALTY

"My job is to find and attract mastery-based agents to the office, protect the culture, and make sure everyone is happy! "







