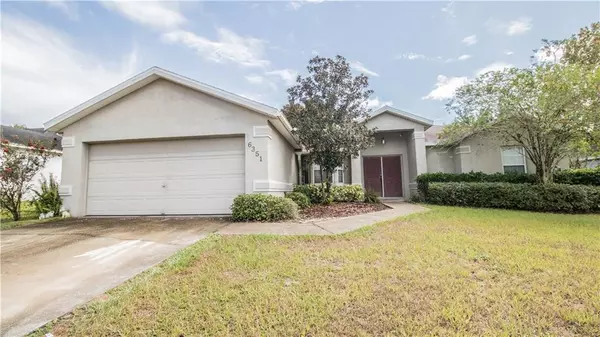$190,300
$199,000
4.4%For more information regarding the value of a property, please contact us for a free consultation.
3 Beds
2 Baths
1,531 SqFt
SOLD DATE : 11/13/2019
Key Details
Sold Price $190,300
Property Type Single Family Home
Sub Type Single Family Residence
Listing Status Sold
Purchase Type For Sale
Square Footage 1,531 sqft
Price per Sqft $124
Subdivision Hampton Pointe
MLS Listing ID L4911313
Sold Date 11/13/19
Bedrooms 3
Full Baths 2
Construction Status Inspections
HOA Fees $22/ann
HOA Y/N Yes
Year Built 2006
Annual Tax Amount $2,781
Lot Size 10,454 Sqft
Acres 0.24
Property Description
**MULTIPLE OFFERS, Highest and best by 9am 10/14/19*** Don’t be scared to schedule your showing for this fantastic pool home before someone else does! Just minutes away from Publix, GJHS and much more, this 3/2 split bedroom pool home is exactly what you’ve been waiting for. Bright and open floor plan with a spacious living room, dining room combination. Your new kitchen features an eat in area and a closet pantry. Tons of counter space, raised panel cabinets and plant shelves that allow you to decorate exactly how you envision. The inside utility room is conveniently located right off the kitchen! Walk outside and you have your salt-water pool with great lanai space for all your entertaining needs. The fully fenced yard is perfect for all your furry friends to play! Master bedroom is off the kitchen and has a garden tub and separate shower with double vanities along with a great big walk in closet ! The two extra bedrooms have great space and big closets! This home is ready for you to call your own so make that happen, today!
Location
State FL
County Polk
Community Hampton Pointe
Interior
Interior Features Cathedral Ceiling(s), Eat-in Kitchen, High Ceilings, Living Room/Dining Room Combo, Open Floorplan, Split Bedroom, Vaulted Ceiling(s), Walk-In Closet(s)
Heating Central
Cooling Central Air
Flooring Laminate
Fireplace false
Appliance Dishwasher, Electric Water Heater, Microwave, Range
Exterior
Exterior Feature Fence, Sliding Doors
Garage Spaces 2.0
Pool In Ground, Salt Water, Screen Enclosure
Utilities Available Cable Connected, Electricity Connected
Waterfront false
Roof Type Shingle
Porch Enclosed, Patio, Screened
Attached Garage true
Garage true
Private Pool Yes
Building
Entry Level One
Foundation Slab
Lot Size Range Up to 10,889 Sq. Ft.
Sewer Septic Tank
Water Public
Structure Type Block,Stucco
New Construction false
Construction Status Inspections
Others
Pets Allowed Yes
Senior Community No
Ownership Fee Simple
Monthly Total Fees $22
Acceptable Financing Cash, Conventional
Membership Fee Required Required
Listing Terms Cash, Conventional
Special Listing Condition None
Read Less Info
Want to know what your home might be worth? Contact us for a FREE valuation!

Our team is ready to help you sell your home for the highest possible price ASAP

© 2024 My Florida Regional MLS DBA Stellar MLS. All Rights Reserved.
Bought with SOVEREIGN REAL ESTATE GROUP

"My job is to find and attract mastery-based agents to the office, protect the culture, and make sure everyone is happy! "







