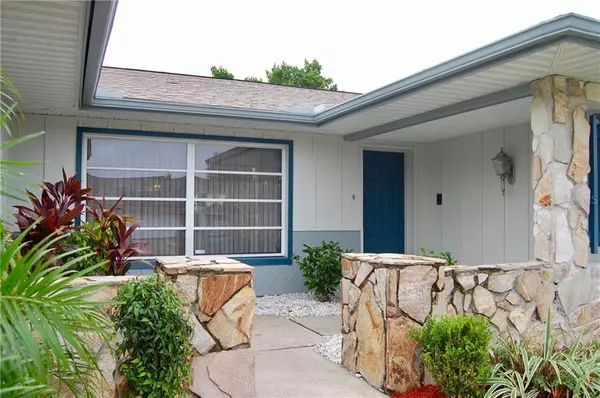$205,000
$204,900
For more information regarding the value of a property, please contact us for a free consultation.
3 Beds
3 Baths
1,832 SqFt
SOLD DATE : 11/18/2019
Key Details
Sold Price $205,000
Property Type Single Family Home
Sub Type Single Family Residence
Listing Status Sold
Purchase Type For Sale
Square Footage 1,832 sqft
Price per Sqft $111
Subdivision Orchid Lake Village
MLS Listing ID U8061949
Sold Date 11/18/19
Bedrooms 3
Full Baths 2
Half Baths 1
Construction Status Appraisal,Financing,Inspections
HOA Y/N No
Year Built 1981
Annual Tax Amount $2,637
Lot Size 10,454 Sqft
Acres 0.24
Property Description
IMMACULATLY MAINTAINED 3BR/2.5BA/2-Car Garage POOL Home with NO HOA!!! This is a STUNNING property... A TRUE FLORIDA OASIS!!! You'll feel like you’re on a tropical island secluded from the world! From the beautiful exterior curb appeal to the amazingly spacious and convenient split floor plan inside, you will find spotless perfection in every corner. Walking into the Formal Living Room you immediately get captivated by the view through to the Formal Dining Room's sliding glass doors out onto a HUGE SCREENED-IN POOL enclosure/patio. Your mind wanders for a few seconds as you don't know where to turn - right or left. If you turn left you'll find the 2 Bedrooms with their own "L-shape" full bath (connecting doors from 1 BR and in the hall). To the right of the living and dining rooms, you'll find a cozy Breakfast Nook and further in you'll walk into the Open Kitchen with Breakfast Bar which faces the SPACIOUS FAMILY ROOM with more views of that amazing pool and more sliding glass doors (to get outside quicker to enjoy it). Off the Family Room, privately tucked away, you'll find the LARGE MASTER SUITE with Updated Master Bathroom and even more sliders to that GORGEOUS POOL!!! This home comes Partially Furnished (notes clearly marking excluded items) so it's an EASY VACATION HOME or why not, just make it your permanent residence. NEW ROOF in 2015 - NEW AC DUCTS in 2011 - FRESHLY PAINTED inside and out. This is TRULY A MUST SEE.... Schedule your showing today and make it your own... WHILE IT LASTS!!!
Location
State FL
County Pasco
Community Orchid Lake Village
Zoning R4
Rooms
Other Rooms Breakfast Room Separate, Family Room, Formal Dining Room Separate, Formal Living Room Separate
Interior
Interior Features Ceiling Fans(s), Eat-in Kitchen, Kitchen/Family Room Combo, Solid Surface Counters, Split Bedroom, Window Treatments
Heating Central, Electric
Cooling Central Air
Flooring Carpet, Laminate
Furnishings Partially
Fireplace false
Appliance Dishwasher, Electric Water Heater, Microwave, Range
Laundry In Garage
Exterior
Exterior Feature Lighting, Rain Gutters, Sidewalk, Sliding Doors
Garage Driveway, Garage Door Opener, Oversized
Garage Spaces 2.0
Pool Gunite, In Ground, Screen Enclosure
Utilities Available BB/HS Internet Available, Cable Available, Electricity Connected, Public
Waterfront false
Roof Type Shingle
Parking Type Driveway, Garage Door Opener, Oversized
Attached Garage true
Garage true
Private Pool Yes
Building
Entry Level One
Foundation Slab
Lot Size Range Up to 10,889 Sq. Ft.
Sewer Public Sewer
Water Public
Structure Type Block,Stucco
New Construction false
Construction Status Appraisal,Financing,Inspections
Others
Senior Community No
Ownership Fee Simple
Acceptable Financing Cash, Conventional, FHA, VA Loan
Listing Terms Cash, Conventional, FHA, VA Loan
Special Listing Condition None
Read Less Info
Want to know what your home might be worth? Contact us for a FREE valuation!

Our team is ready to help you sell your home for the highest possible price ASAP

© 2024 My Florida Regional MLS DBA Stellar MLS. All Rights Reserved.
Bought with ROBERT SLACK LLC

"My job is to find and attract mastery-based agents to the office, protect the culture, and make sure everyone is happy! "







