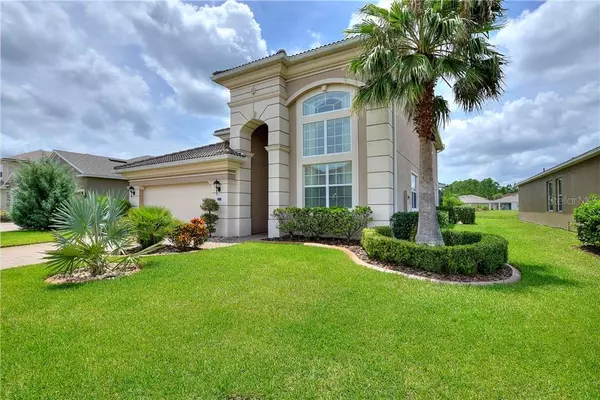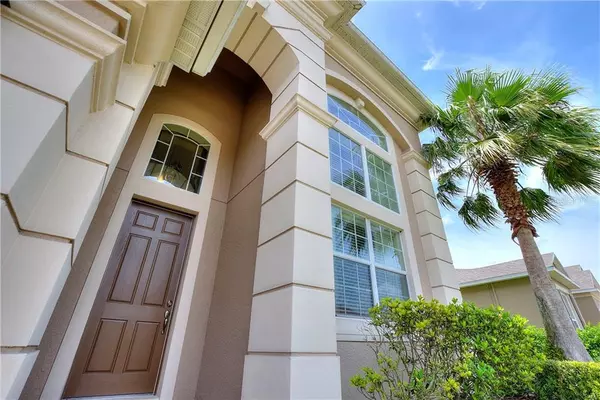$430,000
$429,995
For more information regarding the value of a property, please contact us for a free consultation.
5 Beds
4 Baths
3,030 SqFt
SOLD DATE : 02/10/2020
Key Details
Sold Price $430,000
Property Type Single Family Home
Sub Type Single Family Residence
Listing Status Sold
Purchase Type For Sale
Square Footage 3,030 sqft
Price per Sqft $141
Subdivision Drayton-Preston Woods At Providence
MLS Listing ID O5819878
Sold Date 02/10/20
Bedrooms 5
Full Baths 3
Half Baths 1
Construction Status Inspections
HOA Fees $128/qua
HOA Y/N Yes
Year Built 2010
Annual Tax Amount $5,014
Lot Size 7,405 Sqft
Acres 0.17
Property Description
This grand Mediterranean-style home at the golf community of Providence is up for grabs! Right at the start, this pool home's exterior leaves you wanting more with no rear neighbors and overlooking a pond. The manicured lawn, 2-car garage and 8-feet main entrance invites you to head inside where an elegant foyer with high ceilings and the spacious open great room greets you warmly. The gourmet kitchen is exceptionally modern with granite countertops, an island, breakfast nook and a dinette. To top it off, this breathtaking home also offers a private pool in an enclosed lanai, perfect for family bbq weekends. Boasting 5 beds and 3.5 baths, the master suite is highlighted by a coffered ceiling, walk-in closet and private bath & shower with dual vanity sinks. Bonus features are the accessible laundry area, a versatile loft on the 2nd floor and walk-in closets. Voted the #1 Grand Award Community of the Year for 2010 - 2017, Providence amenities are also top notch with the Michael Dasher designed golf course, fitness center, tennis courts, a resort-style pool, playground and the 24-hour security. Several min drive to Disney World and other attractions, it's great as a family holiday home or a long-term rental investment. Don't miss this chance to be the lucky owners of this one-of-a-kind dream home!
Location
State FL
County Polk
Community Drayton-Preston Woods At Providence
Zoning RES
Rooms
Other Rooms Family Room, Formal Dining Room Separate, Formal Living Room Separate, Inside Utility
Interior
Interior Features Ceiling Fans(s), High Ceilings, Solid Surface Counters, Solid Wood Cabinets, Stone Counters, Walk-In Closet(s), Window Treatments
Heating Central, Electric
Cooling Central Air
Flooring Carpet, Ceramic Tile
Furnishings Negotiable
Fireplace false
Appliance Built-In Oven, Cooktop, Dishwasher, Disposal, Dryer, Electric Water Heater, Microwave, Range Hood, Refrigerator, Washer
Laundry Inside
Exterior
Exterior Feature Irrigation System, Rain Gutters, Sliding Doors
Garage Garage Door Opener
Garage Spaces 2.0
Pool Gunite, Heated, In Ground, Lighting, Screen Enclosure, Solar Heat
Community Features Deed Restrictions, Fitness Center, Gated, Golf, Park, Playground, Tennis Courts
Utilities Available Cable Connected, Electricity Connected, Sewer Connected, Street Lights
Waterfront false
View Water
Roof Type Tile
Porch Front Porch
Parking Type Garage Door Opener
Attached Garage true
Garage true
Private Pool Yes
Building
Lot Description In County, Sidewalk, Paved
Story 2
Entry Level Two
Foundation Slab
Lot Size Range Up to 10,889 Sq. Ft.
Sewer Public Sewer
Water Public
Structure Type Block,Stucco
New Construction false
Construction Status Inspections
Schools
Elementary Schools Loughman Oaks Elem
Middle Schools Shelley S. Boone Middle
High Schools Ridge Community Senior High
Others
Pets Allowed Yes
HOA Fee Include 24-Hour Guard
Senior Community No
Ownership Fee Simple
Monthly Total Fees $128
Membership Fee Required Required
Special Listing Condition None
Read Less Info
Want to know what your home might be worth? Contact us for a FREE valuation!

Our team is ready to help you sell your home for the highest possible price ASAP

© 2024 My Florida Regional MLS DBA Stellar MLS. All Rights Reserved.
Bought with REUNION FLORIDA REALTY LLC

"My job is to find and attract mastery-based agents to the office, protect the culture, and make sure everyone is happy! "







