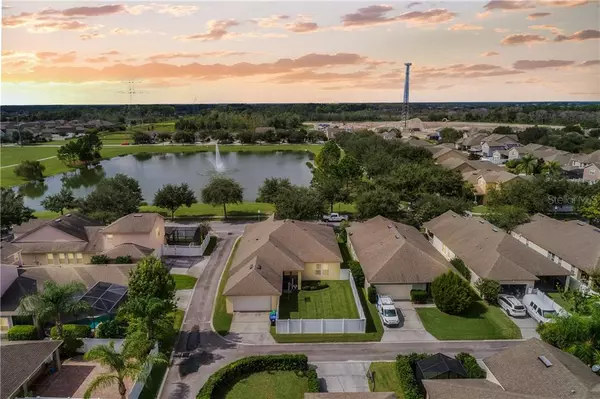$382,500
$389,978
1.9%For more information regarding the value of a property, please contact us for a free consultation.
4 Beds
3 Baths
2,551 SqFt
SOLD DATE : 12/23/2019
Key Details
Sold Price $382,500
Property Type Single Family Home
Sub Type Single Family Residence
Listing Status Sold
Purchase Type For Sale
Square Footage 2,551 sqft
Price per Sqft $149
Subdivision Lakes/Windermere Ph 02A
MLS Listing ID O5821090
Sold Date 12/23/19
Bedrooms 4
Full Baths 2
Half Baths 1
Construction Status Appraisal,Financing,Inspections
HOA Fees $75/qua
HOA Y/N Yes
Year Built 2005
Annual Tax Amount $3,340
Lot Size 9,147 Sqft
Acres 0.21
Property Description
Nestled within the Lakes of Windermere community, the new owners of this home will enjoy peaceful living. Even before stepping inside, you are sure to marvel at the gorgeous front wrap-around patio that takes in glorious views over the park and lake. An 8 foot entry pairs with crown molding, wood floors, detailed millwork and tray ceilings to create an elegant feel from the moment you step inside. An office sits just off the entry. There’s a light-filled formal dining rm which is set under a tray ceiling and will be a favorite place to host guests. From here, you can flow through to the expansive kitchen and family rm which is guaranteed to wow even the most experienced buyer. Cooking will be a pleasure thanks to the granite countertops, an abundance of cabinetry, a large island with a breakfast bar, decorative tile backsplash and sleek dark appliances. A casual dining area adds flexibility to the home and leads out to the screened-in porch and backyard with generous lawn space and private rear PVC fencing. There are four bdrms including the spacious master which boasts new high-grade carpet, a tray ceiling, walk-in closet and a luxurious master bath with a walk-in shower and an oversized soaking tub plus dual vanities. Admire Disney fireworks from your front yard while residents also enjoy access to a community pool and two playgrounds along with tennis, volleyball and soccer facilities plus a dock. A-Rated schools including the Windermere High School and Windermere Preparatory School are moments away.
Location
State FL
County Orange
Community Lakes/Windermere Ph 02A
Zoning P-D
Rooms
Other Rooms Den/Library/Office
Interior
Interior Features Cathedral Ceiling(s), Ceiling Fans(s), Crown Molding, Eat-in Kitchen, High Ceilings, Kitchen/Family Room Combo, Split Bedroom, Stone Counters, Tray Ceiling(s), Vaulted Ceiling(s), Walk-In Closet(s)
Heating Central, Heat Pump
Cooling Central Air
Flooring Carpet, Ceramic Tile, Wood
Fireplace false
Appliance Convection Oven, Dishwasher, Disposal, Electric Water Heater, Microwave, Range, Range Hood
Exterior
Exterior Feature Fence, Irrigation System, Sidewalk
Garage Alley Access, Curb Parking, Garage Door Opener, Garage Faces Rear, Guest, On Street, Open
Garage Spaces 2.0
Community Features Association Recreation - Owned, Deed Restrictions, Park, Playground, Pool, Tennis Courts
Utilities Available Cable Connected, Street Lights
Waterfront false
View Water
Roof Type Shingle
Porch Covered, Deck, Front Porch, Rear Porch, Screened
Parking Type Alley Access, Curb Parking, Garage Door Opener, Garage Faces Rear, Guest, On Street, Open
Attached Garage true
Garage true
Private Pool No
Building
Lot Description Corner Lot, Sidewalk, Paved
Entry Level One
Foundation Slab
Lot Size Range Up to 10,889 Sq. Ft.
Sewer Public Sewer
Water Public
Architectural Style Bungalow
Structure Type Block
New Construction false
Construction Status Appraisal,Financing,Inspections
Schools
Elementary Schools Sunset Park Elem
Middle Schools Horizon West Middle School
High Schools Windermere High School
Others
Pets Allowed Yes
Senior Community No
Ownership Fee Simple
Monthly Total Fees $75
Acceptable Financing Cash, Conventional, FHA, VA Loan
Membership Fee Required Required
Listing Terms Cash, Conventional, FHA, VA Loan
Special Listing Condition None
Read Less Info
Want to know what your home might be worth? Contact us for a FREE valuation!

Our team is ready to help you sell your home for the highest possible price ASAP

© 2024 My Florida Regional MLS DBA Stellar MLS. All Rights Reserved.
Bought with FLORIDA REALTY INVESTMENTS

"My job is to find and attract mastery-based agents to the office, protect the culture, and make sure everyone is happy! "







