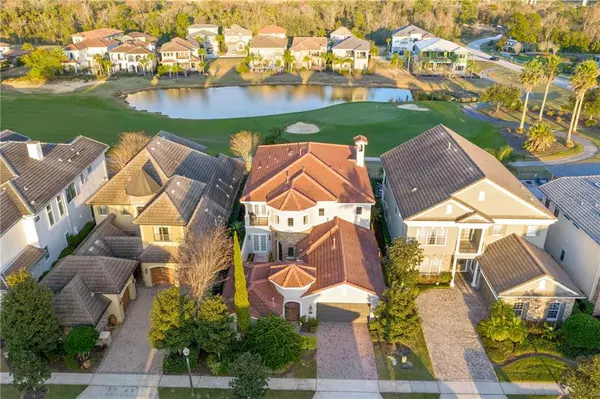$973,000
$1,095,000
11.1%For more information regarding the value of a property, please contact us for a free consultation.
6 Beds
6 Baths
5,116 SqFt
SOLD DATE : 07/14/2020
Key Details
Sold Price $973,000
Property Type Single Family Home
Sub Type Single Family Residence
Listing Status Sold
Purchase Type For Sale
Square Footage 5,116 sqft
Price per Sqft $190
Subdivision Reunion West Vlgs North
MLS Listing ID S5025260
Sold Date 07/14/20
Bedrooms 6
Full Baths 5
Half Baths 1
HOA Fees $571/mo
HOA Y/N Yes
Year Built 2007
Annual Tax Amount $15,189
Lot Size 7,840 Sqft
Acres 0.18
Property Description
A beautiful executive home with RECENT UPDATES located in a prime position in one of Reunion Resort's most distinguished neighborhoods. OVERLOOKS THE GREEN of the 14th hole of the Jack Nicklaus signature golf course..with a premium VIEW OF THE WATER feature..and just a 5 minute walk to the new Traditions Clubhouse with restaurant, bar and members' fitness facility. Whether your primary residence or vacation getaway, you will love coming home to this elegantly appointed property where quality features abound. The picturesque courtyard entry and grand entrance hallway beckon you into the home where you will find a beautiful two story open living area with grand fireplace offering an abundance of light from the clerestory windows and amazing green and water views across the private pool area. The open kitchen is equipped with the finest VIKING APPLIANCES masterfully integrated into the quality cabinets and is highlighted by the welcoming butcher block island. For more formal affairs, there is also a private dining area with wet and dry bars and wine cellar. The mostly ensuite bedrooms are well distributed with a lovely private downstairs master retreat, two more bedrooms down, two upstairs and a private casita across the courtyard. What really makes this home pop though are the expansive upstairs ENTERTAINMENT LOFT AREA with bar and pool table opening to the second floor balcony as well as the very private pool and spa area with outdoor dining and summer kitchen - all overlooking the golf course!
Location
State FL
County Osceola
Community Reunion West Vlgs North
Zoning OPUD
Rooms
Other Rooms Formal Dining Room Separate, Media Room
Interior
Interior Features Ceiling Fans(s), Crown Molding, Eat-in Kitchen, High Ceilings, Open Floorplan, Solid Wood Cabinets, Stone Counters, Walk-In Closet(s), Wet Bar, Window Treatments
Heating Central, Natural Gas
Cooling Central Air
Flooring Carpet, Tile, Travertine, Wood
Furnishings Negotiable
Fireplace true
Appliance Built-In Oven, Cooktop, Dishwasher, Disposal, Dryer, Gas Water Heater, Microwave, Refrigerator, Washer
Laundry Inside, Laundry Room
Exterior
Exterior Feature Balcony, Outdoor Grill, Outdoor Kitchen
Garage Driveway
Garage Spaces 2.0
Pool Child Safety Fence, Heated, In Ground, Lighting
Community Features Deed Restrictions, Fitness Center, Gated, Golf Carts OK, Golf, Playground, Pool, Sidewalks, Tennis Courts
Utilities Available Cable Connected, Electricity Connected, Fire Hydrant, Natural Gas Connected, Phone Available, Public, Sewer Connected, Street Lights, Underground Utilities, Water Available
Amenities Available Cable TV, Fence Restrictions, Fitness Center, Gated, Golf Course, Optional Additional Fees, Playground, Pool, Security, Shuffleboard Court, Spa/Hot Tub, Tennis Court(s)
Waterfront false
View Golf Course, Water
Roof Type Concrete,Tile
Parking Type Driveway
Attached Garage true
Garage true
Private Pool Yes
Building
Lot Description On Golf Course
Entry Level Two
Foundation Slab
Lot Size Range Up to 10,889 Sq. Ft.
Sewer Public Sewer
Water Public
Structure Type Block,Stucco
New Construction false
Schools
Elementary Schools Westside Elem
Middle Schools West Side
High Schools Poinciana High School
Others
Pets Allowed Yes
HOA Fee Include 24-Hour Guard,Cable TV,Pool,Maintenance Grounds,Pest Control,Pool,Security
Senior Community No
Ownership Fee Simple
Monthly Total Fees $571
Acceptable Financing Cash, Conventional
Membership Fee Required Required
Listing Terms Cash, Conventional
Special Listing Condition None
Read Less Info
Want to know what your home might be worth? Contact us for a FREE valuation!

Our team is ready to help you sell your home for the highest possible price ASAP

© 2024 My Florida Regional MLS DBA Stellar MLS. All Rights Reserved.
Bought with REGAL R.E. PROFESSIONALS LLC

"My job is to find and attract mastery-based agents to the office, protect the culture, and make sure everyone is happy! "







