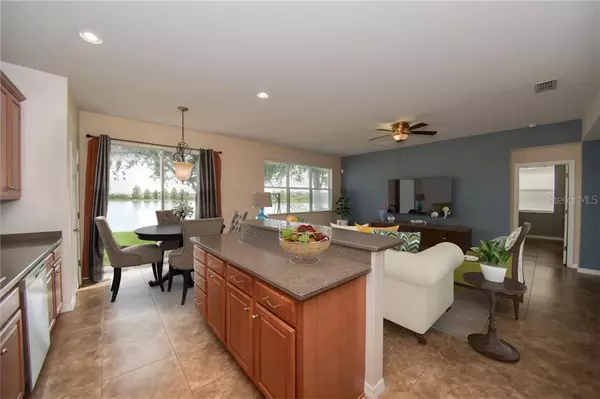$232,500
$234,900
1.0%For more information regarding the value of a property, please contact us for a free consultation.
3 Beds
2 Baths
2,223 SqFt
SOLD DATE : 02/13/2020
Key Details
Sold Price $232,500
Property Type Single Family Home
Sub Type Single Family Residence
Listing Status Sold
Purchase Type For Sale
Square Footage 2,223 sqft
Price per Sqft $104
Subdivision Villages At Bridgewater Village 02
MLS Listing ID L4912040
Sold Date 02/13/20
Bedrooms 3
Full Baths 2
Construction Status Appraisal,Financing,Inspections,Other Contract Contingencies
HOA Fees $132/mo
HOA Y/N Yes
Year Built 2008
Annual Tax Amount $3,263
Lot Size 6,098 Sqft
Acres 0.14
Property Description
One or more photo(s) has been virtually staged. Lakefront, move-in-ready and priced to sell. Spacious lakefront home in the beautiful community of Bridgewater. This 3/2 boasts 2,223 SF and sits right on Lake Hazel. Split plan featuring both a formal living area as well as a spacious family room and kitchen combo overlooking the lake. Perfect size kitchen with custom island and updated LG stainless steel appliances including a range with a double oven. In addition to three bedrooms, there is also a bonus room giving you plenty of space. Wake up every morning to beautiful lake views from the master bedroom with an en suite featuring both a garden tub and shower as well as a large walk-in closet. Best of all, no carpet! This home is truly move-in ready. The Bridgewater community HOA includes cable and internet as well as amenities such as a resort-style pool, clubhouse, playground, tennis courts, basketball courts, fishing, community dock and beautiful sidewalks for strolling throughout the neighborhood. It's also ideally located just off I-4 making a commute to Tampa or Orlando super convenient.
Location
State FL
County Polk
Community Villages At Bridgewater Village 02
Rooms
Other Rooms Den/Library/Office, Family Room, Formal Dining Room Separate, Formal Living Room Separate, Inside Utility
Interior
Interior Features Ceiling Fans(s), Eat-in Kitchen, High Ceilings, Kitchen/Family Room Combo, Living Room/Dining Room Combo, Open Floorplan, Solid Surface Counters, Thermostat, Walk-In Closet(s), Window Treatments
Heating Central, Electric
Cooling Central Air
Flooring Ceramic Tile, Laminate
Fireplace false
Appliance Dishwasher, Disposal, Electric Water Heater, Microwave, Refrigerator
Laundry Inside, Laundry Room
Exterior
Exterior Feature Irrigation System
Garage Spaces 2.0
Community Features Deed Restrictions, Fishing, Fitness Center, Golf Carts OK, Playground, Pool, Sidewalks, Tennis Courts
Utilities Available BB/HS Internet Available, Cable Available, Electricity Connected, Sewer Connected, Street Lights, Underground Utilities
Amenities Available Basketball Court, Cable TV, Clubhouse, Dock, Fence Restrictions, Fitness Center, Playground, Pool, Tennis Court(s), Vehicle Restrictions
Waterfront true
Waterfront Description Lake
View Y/N 1
Water Access 1
Water Access Desc Lake
View Water
Roof Type Shingle
Porch None
Attached Garage true
Garage true
Private Pool No
Building
Lot Description City Limits, Paved
Story 1
Entry Level One
Foundation Slab
Lot Size Range Up to 10,889 Sq. Ft.
Sewer Public Sewer
Water Public
Architectural Style Florida
Structure Type Block,Stucco
New Construction false
Construction Status Appraisal,Financing,Inspections,Other Contract Contingencies
Schools
Elementary Schools Wendell Watson Elem
Middle Schools Lake Gibson Middle/Junio
High Schools Tenoroc Senior
Others
Pets Allowed Yes
HOA Fee Include Cable TV,Common Area Taxes,Pool,Management,Pool,Recreational Facilities
Senior Community No
Ownership Fee Simple
Monthly Total Fees $132
Acceptable Financing Cash, Conventional, FHA, VA Loan
Membership Fee Required Required
Listing Terms Cash, Conventional, FHA, VA Loan
Num of Pet 10+
Special Listing Condition None
Read Less Info
Want to know what your home might be worth? Contact us for a FREE valuation!

Our team is ready to help you sell your home for the highest possible price ASAP

© 2024 My Florida Regional MLS DBA Stellar MLS. All Rights Reserved.
Bought with KELLER WILLIAMS REALTY SMART

"My job is to find and attract mastery-based agents to the office, protect the culture, and make sure everyone is happy! "







