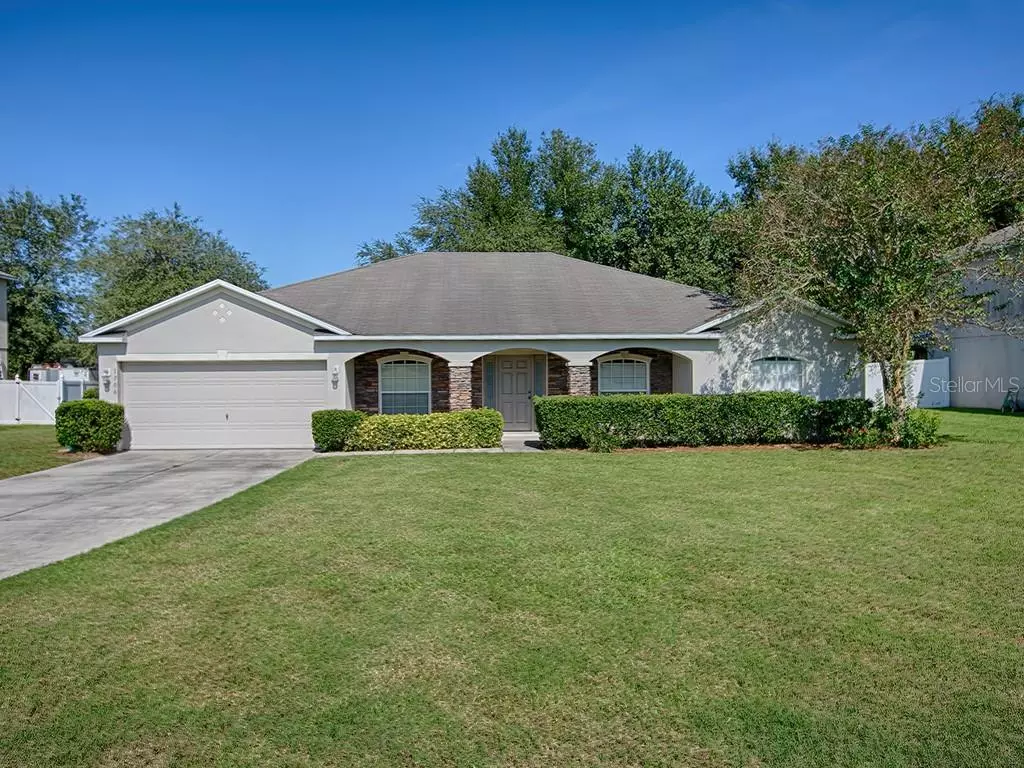$243,000
$240,000
1.3%For more information regarding the value of a property, please contact us for a free consultation.
4 Beds
2 Baths
2,584 SqFt
SOLD DATE : 09/21/2020
Key Details
Sold Price $243,000
Property Type Single Family Home
Sub Type Single Family Residence
Listing Status Sold
Purchase Type For Sale
Square Footage 2,584 sqft
Price per Sqft $94
Subdivision Glen Ph 7 & 8
MLS Listing ID G5022558
Sold Date 09/21/20
Bedrooms 4
Full Baths 2
HOA Fees $20/ann
HOA Y/N Yes
Year Built 2008
Annual Tax Amount $3,336
Lot Size 0.280 Acres
Acres 0.28
Property Description
HUGE PRICE ADJUSTMENT! This is your opportunity to Make Your Move! Very nice home conveniently located and nestled amongst several one and two story homes in a small Fruitland Park neighborhood! Situated on a quiet CUL DE SAC and with no rear neighbors this property backs up to a pasture which is lined by acres of woods! How peaceful!!! Built in 2008, this 4 bedroom, 2 bath home offers a delightful floorpan with plenty of flex space! All neutral colors, so bring your own personality and decorate away!! With a living/dining combo PLUS a large family room, new owners will enjoy gatherings inside that can overflow to the oversized, enclosed lanai! Entertain or bake to your hearts content in this spacious kitchen which has two pantries, two sinks and plenty of counter space! Oversized bedrooms and an abundance of storage allows for your family or guest to enjoy their own organized space!! Split plan adds to the charm of this gem! A true must see!!
Location
State FL
County Lake
Community Glen Ph 7 & 8
Zoning A
Rooms
Other Rooms Attic, Family Room, Inside Utility
Interior
Interior Features Cathedral Ceiling(s), Ceiling Fans(s), Open Floorplan, Split Bedroom, Walk-In Closet(s), Window Treatments
Heating Central, Electric
Cooling Central Air
Flooring Carpet, Ceramic Tile, Concrete
Fireplace false
Appliance Dishwasher, Disposal, Electric Water Heater, Microwave, Range, Refrigerator
Laundry Inside, Laundry Room
Exterior
Exterior Feature Irrigation System
Garage Driveway, Garage Door Opener
Garage Spaces 2.0
Community Features Playground
Utilities Available BB/HS Internet Available, Cable Available, Electricity Available
Amenities Available Playground
Waterfront false
View Trees/Woods
Roof Type Shingle
Porch Rear Porch, Screened
Parking Type Driveway, Garage Door Opener
Attached Garage true
Garage true
Private Pool No
Building
Lot Description In County, Level
Entry Level One
Foundation Slab
Lot Size Range 1/4 Acre to 21779 Sq. Ft.
Sewer Septic Tank
Water Public
Architectural Style Florida
Structure Type Block,Stucco
New Construction false
Schools
Elementary Schools Fruitland Park Elem
Middle Schools Carver Middle
High Schools Leesburg High
Others
Pets Allowed Breed Restrictions
Senior Community No
Ownership Fee Simple
Monthly Total Fees $20
Membership Fee Required Required
Special Listing Condition None
Read Less Info
Want to know what your home might be worth? Contact us for a FREE valuation!

Our team is ready to help you sell your home for the highest possible price ASAP

© 2024 My Florida Regional MLS DBA Stellar MLS. All Rights Reserved.
Bought with ONE WAY REALTY INC.

"My job is to find and attract mastery-based agents to the office, protect the culture, and make sure everyone is happy! "







