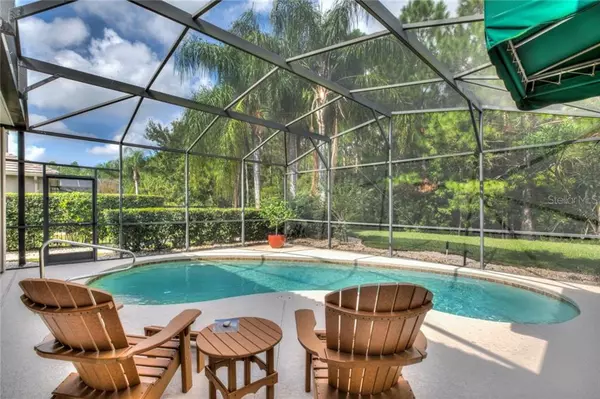$410,000
$425,000
3.5%For more information regarding the value of a property, please contact us for a free consultation.
3 Beds
3 Baths
2,515 SqFt
SOLD DATE : 03/05/2020
Key Details
Sold Price $410,000
Property Type Single Family Home
Sub Type Single Family Residence
Listing Status Sold
Purchase Type For Sale
Square Footage 2,515 sqft
Price per Sqft $163
Subdivision Mount Dora Loch Leven Ph 04 Lt 94
MLS Listing ID G5022659
Sold Date 03/05/20
Bedrooms 3
Full Baths 3
Construction Status Financing,Inspections
HOA Fees $139/ann
HOA Y/N Yes
Year Built 2005
Annual Tax Amount $5,590
Lot Size 0.370 Acres
Acres 0.37
Property Description
This immaculate three bedroom, 3 bath custom home is just a short stroll from Loch Leven’s community park sited on a lovely landscaped lot with Lake Fountain views from the front yard and wooded backyard views of the Preservation Area with no rear neighbors. The in-ground backyard pool is screened in. All interior rooms are spacious with 10 ft ceilings throughout along with tile flooring and 8 ft high doorways. A large, screened Lanai opens to the pool area featuring sliding, vinyl windows and hurricane shutters. The Lanai is accessed through expansive Family room with wood burning stone fireplace, the Master Suite or the Pool Bathroom. A modern kitchen with granite and stainless steel appliances is a chef’s delight with adjoining closet pantry, kitchen office area and an inside utility room which opens to the 3 car garage which is neat as a pin with built in wall storage closets. The second bedroom is huge. Each room in this home has it’s own space separate from each other. Loch Leven is an exclusive, gated community with amenities of gated RV and boat storage, and a community boat ramp. The Mt. Dora location is great, just a few blocks from shopping, grocery stores, Lowes, and much more.
Location
State FL
County Lake
Community Mount Dora Loch Leven Ph 04 Lt 94
Zoning R-1A
Rooms
Other Rooms Family Room, Formal Dining Room Separate, Formal Living Room Separate, Inside Utility
Interior
Interior Features Ceiling Fans(s), High Ceilings, Kitchen/Family Room Combo, Living Room/Dining Room Combo, Solid Surface Counters, Solid Wood Cabinets, Split Bedroom, Walk-In Closet(s)
Heating Central
Cooling Central Air
Flooring Ceramic Tile
Fireplaces Type Family Room, Wood Burning
Furnishings Unfurnished
Fireplace true
Appliance Built-In Oven, Dishwasher, Disposal, Dryer, Electric Water Heater, Microwave, Range, Refrigerator, Washer, Water Purifier
Laundry Inside, Laundry Room
Exterior
Exterior Feature French Doors, Irrigation System
Garage Spaces 3.0
Pool Gunite, In Ground, Screen Enclosure
Community Features Boat Ramp, Deed Restrictions, Gated, Playground, Sidewalks, Tennis Courts, Water Access, Waterfront
Utilities Available Electricity Connected, Public, Sewer Connected
Amenities Available Dock
Waterfront false
View Y/N 1
Water Access 1
Water Access Desc Lake
View Trees/Woods, Water
Roof Type Tile
Attached Garage true
Garage true
Private Pool Yes
Building
Lot Description Conservation Area, City Limits, Level, Sidewalk, Private
Entry Level One
Foundation Slab
Lot Size Range 1/4 Acre to 21779 Sq. Ft.
Sewer Public Sewer
Water Public
Structure Type Block,Stucco
New Construction false
Construction Status Financing,Inspections
Others
Pets Allowed Yes
HOA Fee Include Management,Recreational Facilities
Senior Community No
Ownership Fee Simple
Monthly Total Fees $139
Membership Fee Required Required
Special Listing Condition None
Read Less Info
Want to know what your home might be worth? Contact us for a FREE valuation!

Our team is ready to help you sell your home for the highest possible price ASAP

© 2024 My Florida Regional MLS DBA Stellar MLS. All Rights Reserved.
Bought with WATSON REALTY CORP

"My job is to find and attract mastery-based agents to the office, protect the culture, and make sure everyone is happy! "







