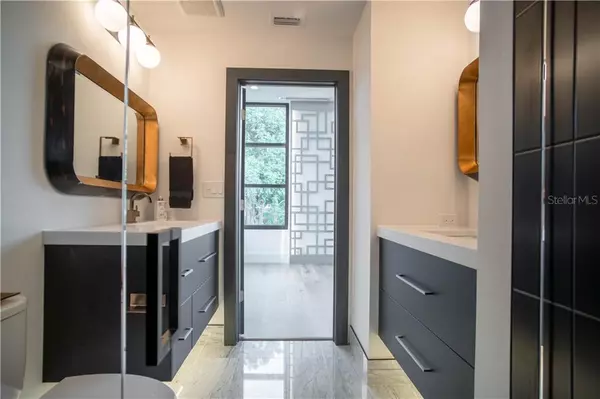$790,000
$849,000
6.9%For more information regarding the value of a property, please contact us for a free consultation.
4 Beds
4 Baths
3,187 SqFt
SOLD DATE : 08/07/2020
Key Details
Sold Price $790,000
Property Type Single Family Home
Sub Type Single Family Residence
Listing Status Sold
Purchase Type For Sale
Square Footage 3,187 sqft
Price per Sqft $247
Subdivision Gandy Gardens 1
MLS Listing ID T3212268
Sold Date 08/07/20
Bedrooms 4
Full Baths 3
Half Baths 1
Construction Status Appraisal,Financing,Inspections
HOA Y/N No
Year Built 2020
Annual Tax Amount $1,235
Lot Size 6,098 Sqft
Acres 0.14
Lot Dimensions 63x96
Property Description
Under Construction. Our “Santa Mara”, a California inspired modern, masterpiece. The house is filled with custom finishes everywhere you look but the greatest impact is the beautiful windows creating a bright inviting space in every room. The floors are large white oak planks that flow up the front of the quartz island, the stair treads were stained to catch the contrast in the floor and accented by the custom railing. The luxurious kitchen is complete with custom crafted cabinets with all soft close drawers fully equipped with stainless steel appliances ready for any entertaining occasion.
The loft upstairs has a great feel with the flanked windows and the metal work detail wrapped on the inside column. Wide hallways allow for beautiful transitions throughout the home and entering into the master bath is like having your own spa every day. Tiles to the ceiling and full length mirror from wall to wall is breathtaking. This home has you saying “Wow” the minute you enter. It has such clean simple lines but feels so completely luxurious from the quality materials that were used. It is time for you to get WOWEd!
Video Tour: https://youtu.be/eIBk4InOOX8
Location
State FL
County Hillsborough
Community Gandy Gardens 1
Zoning RS-60
Rooms
Other Rooms Attic, Bonus Room, Great Room, Loft
Interior
Interior Features Built-in Features, Ceiling Fans(s), Eat-in Kitchen, High Ceilings, In Wall Pest System, Open Floorplan, Solid Surface Counters, Solid Wood Cabinets, Stone Counters, Thermostat, Walk-In Closet(s)
Heating Central
Cooling Central Air
Flooring Carpet, Hardwood, Marble, Tile, Wood
Fireplaces Type Electric, Living Room
Furnishings Unfurnished
Fireplace true
Appliance Bar Fridge, Built-In Oven, Cooktop, Dishwasher, Disposal, Exhaust Fan, Freezer, Microwave, Range, Range Hood, Refrigerator, Tankless Water Heater, Wine Refrigerator
Laundry Inside, Laundry Room, Upper Level
Exterior
Exterior Feature Balcony, Fence, Irrigation System, Lighting, Other, Rain Gutters, Sidewalk, Sliding Doors
Garage Covered, Driveway, Garage Door Opener, On Street
Garage Spaces 2.0
Utilities Available Cable Available, Electricity Connected, Propane, Public, Sewer Connected, Underground Utilities, Water Available
Waterfront false
Roof Type Shingle
Porch Front Porch, Patio
Parking Type Covered, Driveway, Garage Door Opener, On Street
Attached Garage true
Garage true
Private Pool No
Building
Lot Description FloodZone, City Limits, In County, Sidewalk, Paved
Story 2
Entry Level Two
Foundation Slab, Stem Wall
Lot Size Range Up to 10,889 Sq. Ft.
Builder Name Nikic Construction
Sewer Public Sewer
Water Public
Structure Type Block,Stucco,Wood Frame
New Construction true
Construction Status Appraisal,Financing,Inspections
Schools
Elementary Schools Lanier-Hb
Middle Schools Monroe-Hb
High Schools Robinson-Hb
Others
Pets Allowed Yes
Senior Community No
Ownership Fee Simple
Acceptable Financing Cash, Conventional
Listing Terms Cash, Conventional
Special Listing Condition None
Read Less Info
Want to know what your home might be worth? Contact us for a FREE valuation!

Our team is ready to help you sell your home for the highest possible price ASAP

© 2024 My Florida Regional MLS DBA Stellar MLS. All Rights Reserved.
Bought with COASTAL PROPERTIES GROUP INTER

"My job is to find and attract mastery-based agents to the office, protect the culture, and make sure everyone is happy! "







