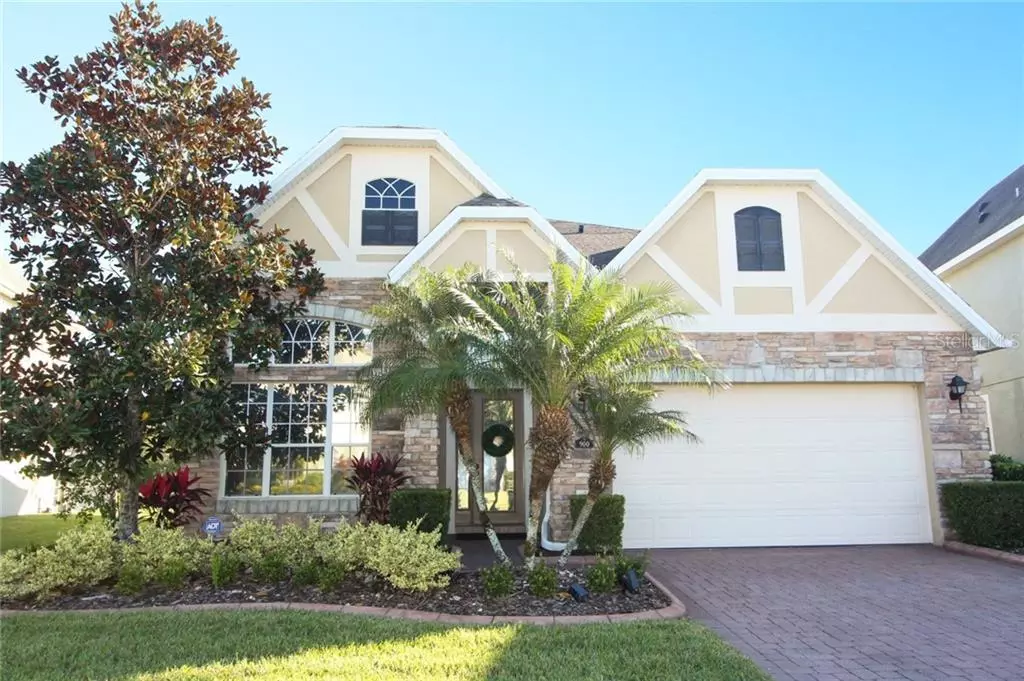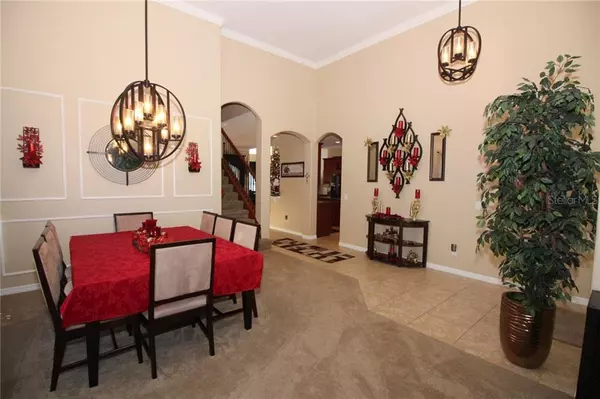$408,000
$419,900
2.8%For more information regarding the value of a property, please contact us for a free consultation.
4 Beds
4 Baths
2,744 SqFt
SOLD DATE : 03/23/2020
Key Details
Sold Price $408,000
Property Type Single Family Home
Sub Type Single Family Residence
Listing Status Sold
Purchase Type For Sale
Square Footage 2,744 sqft
Price per Sqft $148
Subdivision River Oaks/Timber Spgs A C D
MLS Listing ID O5831982
Sold Date 03/23/20
Bedrooms 4
Full Baths 3
Half Baths 1
Construction Status Appraisal,Financing,Inspections
HOA Fees $94/qua
HOA Y/N Yes
Year Built 2007
Annual Tax Amount $4,417
Lot Size 7,840 Sqft
Acres 0.18
Property Description
Stunning 4 bedroom 3 and half pool home with high ceilings is located on water & conservation view. The exterior of the home features brick decor and beautiful brick paver drive way. Downstairs family & formal living room have large open windows and beautiful decor. Enter to find enticing volume ceilings flooding the home with natural light with a smart layout offering the Master suite on first level with three additional bedrooms + loft area upstairs. Classy neutral colors throughout with a mixture of tile and carpet boasting large kitchen family room combo. The Kitchen features state of the art appliances upgraded wood cabinets, island, crown molding, eating space , granite counter tops and tile flooring. Spacious master suite featuring garden tub, separate glass enclosed shower, double vanity, and walk-in closet. Living room leads out to oversize panel pocket sliding doors which open to fully screened in pool deck. The pool features extended pool decking and spa. The backyard has stunning water view and landscaping. River Oaks at Timber Springs is the perfect location with-in Avalon Park. Convenient to numerous restaurants and shops in downtown Avalon Park and Waterford , UCF, 528 Beachline, 417 Greenway, 408, Orlando International Airport, Research Park, and “A” rated schools.
Location
State FL
County Orange
Community River Oaks/Timber Spgs A C D
Zoning P-D
Interior
Interior Features Cathedral Ceiling(s), Ceiling Fans(s), Crown Molding, Eat-in Kitchen, High Ceilings, Kitchen/Family Room Combo, Living Room/Dining Room Combo, Solid Wood Cabinets, Walk-In Closet(s)
Heating Central
Cooling Central Air
Flooring Carpet, Ceramic Tile
Fireplace false
Appliance Convection Oven, Dishwasher, Microwave, Refrigerator
Exterior
Exterior Feature Irrigation System, Sidewalk
Garage Driveway, Garage Door Opener
Garage Spaces 2.0
Pool Child Safety Fence, In Ground, Pool Sweep
Utilities Available Cable Connected
Waterfront false
View Y/N 1
View Pool, Water
Roof Type Shingle
Porch Covered, Deck
Parking Type Driveway, Garage Door Opener
Attached Garage true
Garage true
Private Pool Yes
Building
Lot Description City Limits, Sidewalk
Entry Level Two
Foundation Slab
Lot Size Range 1/4 Acre to 21779 Sq. Ft.
Sewer Public Sewer
Water Public
Architectural Style Contemporary
Structure Type Block
New Construction false
Construction Status Appraisal,Financing,Inspections
Others
Pets Allowed Yes
Senior Community No
Ownership Fee Simple
Monthly Total Fees $32, 840
Acceptable Financing Cash, Conventional, FHA, VA Loan
Membership Fee Required Required
Listing Terms Cash, Conventional, FHA, VA Loan
Special Listing Condition None
Read Less Info
Want to know what your home might be worth? Contact us for a FREE valuation!

Our team is ready to help you sell your home for the highest possible price ASAP

© 2024 My Florida Regional MLS DBA Stellar MLS. All Rights Reserved.
Bought with FANNIE HILLMAN & ASSOCIATES

"My job is to find and attract mastery-based agents to the office, protect the culture, and make sure everyone is happy! "







