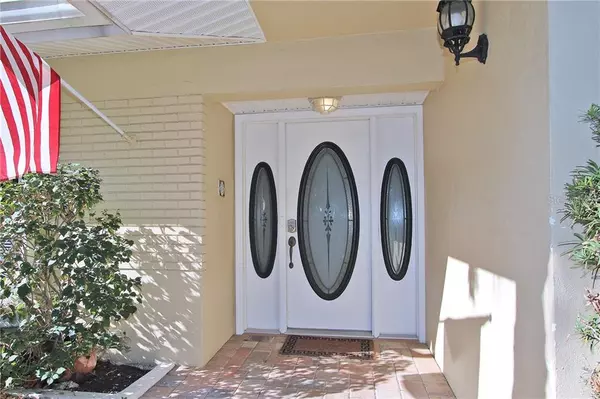$295,000
$295,000
For more information regarding the value of a property, please contact us for a free consultation.
4 Beds
2 Baths
1,900 SqFt
SOLD DATE : 01/17/2020
Key Details
Sold Price $295,000
Property Type Single Family Home
Sub Type Single Family Residence
Listing Status Sold
Purchase Type For Sale
Square Footage 1,900 sqft
Price per Sqft $155
Subdivision Harbor Lake Estates 2Nd Add
MLS Listing ID U8068279
Sold Date 01/17/20
Bedrooms 4
Full Baths 2
HOA Y/N No
Year Built 1960
Annual Tax Amount $1,591
Lot Size 10,018 Sqft
Acres 0.23
Lot Dimensions 95x105
Property Description
One or more photo(s) has been virtually staged. Beautiful and spacious inside and out, this exceptional property offers a large, updated, eat-in kitchen featuring a built in pantry with slide out shelves, crisp, white cabinets with soft close drawers and granite counter-tops, along with solar tubes that keep it light and bright all day long!
The large and inviting screened patio has a dedicated, outdoor, brick grilling area complete with a vent hood, counter-top and cabinet area and pass through to the kitchen. Perfect for entertaining or a great place to relax and unwind. This fantastic home is getting a new roof!! Plus, it offers a large indoor laundry room, hurricane rated windows throughout, TONS of storage, big bedrooms with great closet space, crown moulding, a paver driveway and more!! Close to restaurants, shopping and our beautiful beaches, grab the chance to own this special property and schedule your showing today!
Location
State FL
County Pinellas
Community Harbor Lake Estates 2Nd Add
Zoning SFR
Rooms
Other Rooms Attic, Family Room, Inside Utility
Interior
Interior Features Ceiling Fans(s), Crown Molding, Eat-in Kitchen, High Ceilings, Living Room/Dining Room Combo, Skylight(s), Solid Wood Cabinets, Split Bedroom, Stone Counters, Walk-In Closet(s)
Heating Central
Cooling Central Air
Flooring Ceramic Tile, Laminate
Furnishings Unfurnished
Fireplace false
Appliance Convection Oven, Dishwasher, Dryer, Microwave, Range, Refrigerator, Washer
Laundry Inside, Laundry Room
Exterior
Exterior Feature Fence, Irrigation System, Lighting, Outdoor Grill, Sliding Doors, Sprinkler Metered
Garage Driveway, Garage Door Opener
Garage Spaces 2.0
Utilities Available Cable Connected, Electricity Connected, Public, Sprinkler Meter, Street Lights
Waterfront false
View Garden
Roof Type Shingle
Porch Enclosed, Patio, Rear Porch, Screened
Parking Type Driveway, Garage Door Opener
Attached Garage true
Garage true
Private Pool No
Building
Lot Description Corner Lot, City Limits, Level, Oversized Lot, Paved
Story 1
Entry Level One
Foundation Slab
Lot Size Range Up to 10,889 Sq. Ft.
Sewer Public Sewer
Water Public
Architectural Style Ranch
Structure Type Block
New Construction false
Schools
Elementary Schools Ridgecrest Elementary-Pn
Middle Schools Largo Middle-Pn
High Schools Largo High-Pn
Others
Pets Allowed Yes
Senior Community No
Ownership Fee Simple
Acceptable Financing Cash, Conventional, FHA, VA Loan
Listing Terms Cash, Conventional, FHA, VA Loan
Special Listing Condition None
Read Less Info
Want to know what your home might be worth? Contact us for a FREE valuation!

Our team is ready to help you sell your home for the highest possible price ASAP

© 2024 My Florida Regional MLS DBA Stellar MLS. All Rights Reserved.
Bought with RE/MAX CAPITAL REALTY

"My job is to find and attract mastery-based agents to the office, protect the culture, and make sure everyone is happy! "







