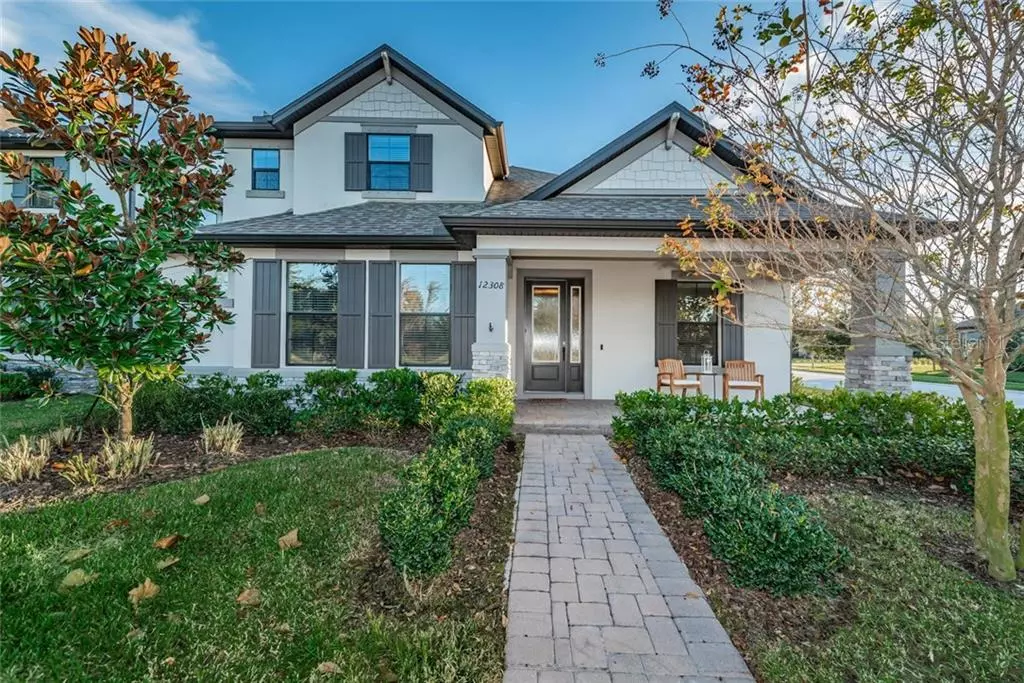$430,000
$442,000
2.7%For more information regarding the value of a property, please contact us for a free consultation.
3 Beds
3 Baths
2,620 SqFt
SOLD DATE : 02/24/2020
Key Details
Sold Price $430,000
Property Type Single Family Home
Sub Type Single Family Residence
Listing Status Sold
Purchase Type For Sale
Square Footage 2,620 sqft
Price per Sqft $164
Subdivision Starkey Ranch Village 1 Ph 1-5
MLS Listing ID W7818971
Sold Date 02/24/20
Bedrooms 3
Full Baths 3
HOA Fees $6/ann
HOA Y/N Yes
Year Built 2016
Annual Tax Amount $8,261
Lot Size 7,405 Sqft
Acres 0.17
Property Description
Hamilton Bonus by MI Homes with 1000's in upgrades is available in the master-planned community of Starkey Ranch. Offering 3 bedrooms + 3 FULL baths, this 2620 sq ft open floor plan is perfection. Immediately, you take note of the warm brown, high-end engineered hardwood flooring throughout the main level. The formal dining room is to the right with high ceiling and a kitchen walk through. To the left you find 2 spacious bedrooms and a full bathroom with granite counter tops and DUAL sinks. Walking into the kitchen, you see that it has been designed with the upmost taste. Level 4 cabinets are cream with a glazed technique, crown molding. Designer pendants dress up the QUARTZ entertainers island with additional seating. Stainless steel appliances to include a gas cook top. Tray ceiling adds a touch of elegance to the living room. Tucked away is the large master retreat with tray ceiling. En suite has granite dual sinks, walk-in shower adorned with floor to ceiling tile, European glass doors and a large walk in closet. Off of the garage is the laundry room with new floor to ceiling cabinets great for storage, granite sink & LG washer and GAS steam dryer. Wrought iron staircase takes you to the large loft/bonus room perfect for entertaining or movie nights. Ensuite with shower for convenience. The outdoor living area has a covered/screened in lanai with a saltwater GAS heated pool/spa, lights and safety fence. Landscaped for privacy. Water softener/Reverse osmosis systems. Nothing less than PERFECT!
Location
State FL
County Pasco
Community Starkey Ranch Village 1 Ph 1-5
Zoning MPUD
Rooms
Other Rooms Bonus Room, Family Room, Formal Dining Room Separate, Great Room, Inside Utility, Loft
Interior
Interior Features Ceiling Fans(s), Crown Molding, Eat-in Kitchen, High Ceilings, In Wall Pest System, Kitchen/Family Room Combo, Open Floorplan, Pest Guard System, Solid Wood Cabinets, Split Bedroom, Stone Counters, Thermostat, Tray Ceiling(s), Walk-In Closet(s), Window Treatments
Heating Natural Gas
Cooling Central Air, Zoned
Flooring Carpet, Hardwood, Tile
Furnishings Unfurnished
Fireplace false
Appliance Built-In Oven, Cooktop, Dishwasher, Disposal, Dryer, Exhaust Fan, Gas Water Heater, Kitchen Reverse Osmosis System, Microwave, Refrigerator, Washer, Water Filtration System, Water Softener, Whole House R.O. System
Laundry Inside, Laundry Room
Exterior
Exterior Feature Hurricane Shutters, Irrigation System, Lighting, Rain Gutters, Sidewalk, Sliding Doors
Garage Alley Access, Covered, Driveway, Garage Door Opener, Garage Faces Rear, Off Street
Garage Spaces 2.0
Pool Auto Cleaner, Child Safety Fence, Gunite, Heated, In Ground, Lighting, Salt Water, Screen Enclosure, Self Cleaning
Community Features Deed Restrictions, Fishing, Golf Carts OK, Irrigation-Reclaimed Water, Park, Playground, Pool, Sidewalks
Utilities Available BB/HS Internet Available, Cable Available, Electricity Connected, Natural Gas Connected, Public, Sewer Connected, Sprinkler Recycled, Street Lights, Underground Utilities, Water Available
Amenities Available Fence Restrictions, Maintenance, Park, Playground, Pool, Vehicle Restrictions
Waterfront false
View Y/N 1
View Pool, Trees/Woods, Water
Roof Type Shingle
Porch Covered, Enclosed, Front Porch, Patio, Screened
Parking Type Alley Access, Covered, Driveway, Garage Door Opener, Garage Faces Rear, Off Street
Attached Garage true
Garage true
Private Pool Yes
Building
Lot Description Corner Lot, In County, Level, Sidewalk, Paved
Story 2
Entry Level Two
Foundation Slab
Lot Size Range Up to 10,889 Sq. Ft.
Builder Name MI HOMES OF TAMPA
Sewer Public Sewer
Water Public
Architectural Style Traditional
Structure Type Block,Stone,Stucco,Wood Frame
New Construction false
Schools
Elementary Schools Odessa Elementary
Middle Schools River Ridge Middle-Po
High Schools River Ridge High-Po
Others
Pets Allowed Yes
HOA Fee Include Pool,Maintenance Grounds,Pool,Recreational Facilities,Sewer,Trash
Senior Community No
Ownership Fee Simple
Monthly Total Fees $6
Acceptable Financing Cash, Conventional, FHA, VA Loan
Membership Fee Required Required
Listing Terms Cash, Conventional, FHA, VA Loan
Special Listing Condition None
Read Less Info
Want to know what your home might be worth? Contact us for a FREE valuation!

Our team is ready to help you sell your home for the highest possible price ASAP

© 2024 My Florida Regional MLS DBA Stellar MLS. All Rights Reserved.
Bought with RE/MAX CHAMPIONS

"My job is to find and attract mastery-based agents to the office, protect the culture, and make sure everyone is happy! "







