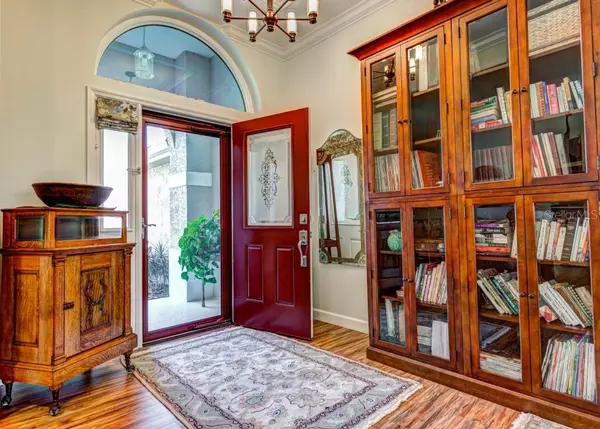$375,000
$382,900
2.1%For more information regarding the value of a property, please contact us for a free consultation.
3 Beds
2 Baths
2,045 SqFt
SOLD DATE : 03/18/2020
Key Details
Sold Price $375,000
Property Type Single Family Home
Sub Type Single Family Residence
Listing Status Sold
Purchase Type For Sale
Square Footage 2,045 sqft
Price per Sqft $183
Subdivision Chaparral Sub Ii Ph 2&3
MLS Listing ID A4455700
Sold Date 03/18/20
Bedrooms 3
Full Baths 2
HOA Fees $51/qua
HOA Y/N Yes
Year Built 1999
Annual Tax Amount $3,392
Lot Size 9,583 Sqft
Acres 0.22
Property Description
Beautiful home in the Chaparral subdivision of Mote Ranch. Move in Ready!!! Nothing needs to be done to this home. Featuring 3 bedrooms, 2 bath, salt water pool, 2 car garage, family room, formal living room, dining room and eat in breakfast nook. This impecable home with 2045 sq. ft of living space is located on a pie shape lot that overlooks green space which is very private and perfect for relaxing in the pool and lanai. The improvements include vinyl hurricane windows no shutters needed for peace of mind, new kitchen with modern white wood shaker style cabinets, new laminate flooring throughout, new AC in 2017 and bath remodel in 2015. The community amenities include a large pool, recreation center, playground, nature trails, a kayak launch and fishing pier on the Braden River. Don't miss the Awesome opportunity to live in one of the most desirable areas, within minutes of the airport, UTC Mall and I-75 not to mention the low HOA fees and no CDD fees. For Peace of mind the home has been pre-inspected and recieved an A+ grade.
Location
State FL
County Manatee
Community Chaparral Sub Ii Ph 2&3
Zoning PDR
Rooms
Other Rooms Family Room, Inside Utility
Interior
Interior Features Crown Molding, High Ceilings, Living Room/Dining Room Combo, Open Floorplan, Solid Surface Counters, Solid Wood Cabinets, Split Bedroom, Thermostat, Tray Ceiling(s), Walk-In Closet(s)
Heating Central, Heat Pump
Cooling Central Air, Humidity Control
Flooring Carpet, Ceramic Tile, Laminate
Furnishings Unfurnished
Fireplace false
Appliance Dishwasher, Disposal, Electric Water Heater, Microwave, Refrigerator
Laundry Laundry Room
Exterior
Exterior Feature Irrigation System, Rain Gutters, Sidewalk, Sliding Doors
Garage Garage Door Opener
Garage Spaces 2.0
Pool Gunite, Heated, In Ground, Pool Sweep, Salt Water, Screen Enclosure, Tile
Community Features Deed Restrictions, Fishing, No Truck/RV/Motorcycle Parking, Playground, Pool, Sidewalks
Utilities Available Cable Connected, Electricity Connected, Sewer Connected
Amenities Available Fence Restrictions, Playground, Pool
Waterfront false
View Trees/Woods
Roof Type Tile
Porch Covered, Screened
Parking Type Garage Door Opener
Attached Garage true
Garage true
Private Pool Yes
Building
Lot Description Greenbelt, In County, Oversized Lot, Sidewalk
Story 1
Entry Level One
Foundation Slab
Lot Size Range Up to 10,889 Sq. Ft.
Sewer Private Sewer
Water Public
Architectural Style Florida
Structure Type Block,Stucco
New Construction false
Schools
Elementary Schools Robert E Willis Elementary
Middle Schools Braden River Middle
High Schools Braden River High
Others
Pets Allowed Yes
HOA Fee Include Pool
Senior Community No
Ownership Fee Simple
Monthly Total Fees $51
Acceptable Financing Cash, Conventional, FHA, VA Loan
Membership Fee Required Required
Listing Terms Cash, Conventional, FHA, VA Loan
Num of Pet 2
Special Listing Condition None
Read Less Info
Want to know what your home might be worth? Contact us for a FREE valuation!

Our team is ready to help you sell your home for the highest possible price ASAP

© 2024 My Florida Regional MLS DBA Stellar MLS. All Rights Reserved.
Bought with ROBERT SLACK LLC

"My job is to find and attract mastery-based agents to the office, protect the culture, and make sure everyone is happy! "







