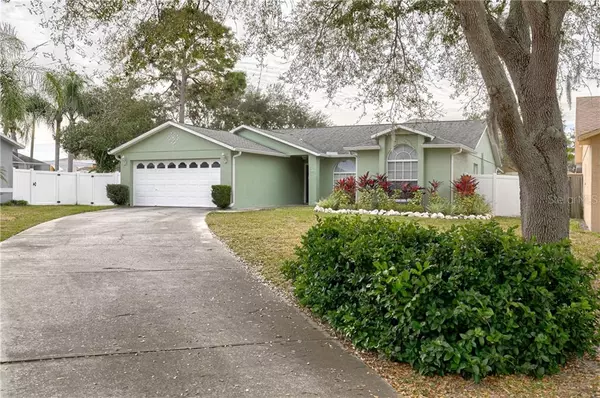$325,000
$325,000
For more information regarding the value of a property, please contact us for a free consultation.
4 Beds
2 Baths
1,588 SqFt
SOLD DATE : 03/10/2020
Key Details
Sold Price $325,000
Property Type Single Family Home
Sub Type Single Family Residence
Listing Status Sold
Purchase Type For Sale
Square Footage 1,588 sqft
Price per Sqft $204
Subdivision Countryside Pines
MLS Listing ID U8073518
Sold Date 03/10/20
Bedrooms 4
Full Baths 2
Construction Status Financing,Inspections
HOA Fees $40/mo
HOA Y/N Yes
Year Built 1992
Annual Tax Amount $2,313
Lot Size 7,840 Sqft
Acres 0.18
Lot Dimensions 66x117
Property Description
Come see this amazing 4 bedroom 2 bath POOL home in Countryside! The roof was done in 2011, A/C done in 2017 and the water heater was replaced 8/2017 as well! With gorgeous newer landscaping, fresh paint, newer fencing and more you don't have to worry about any of the big stuff! This home has been well maintained and is clean as a whistle. Stainless steel appliances, an inside laundry room and generous sized bedrooms make this home desirable for all. This property is zoned for great schools and is seconds away from shopping, restaruants; access to US 19 and Tampa/St Pete. Honeymoon Island is only minutes away, this location can't be beat! Don't wait to schedule an appointment to see this treasure.
Location
State FL
County Pinellas
Community Countryside Pines
Zoning RM-7.5
Interior
Interior Features Open Floorplan, Skylight(s), Thermostat, Vaulted Ceiling(s), Walk-In Closet(s), Window Treatments
Heating Central
Cooling Central Air
Flooring Carpet, Ceramic Tile
Fireplace true
Appliance Dishwasher, Microwave, Range, Refrigerator
Laundry Inside, Laundry Room
Exterior
Exterior Feature Fence, Sidewalk, Sliding Doors
Garage Driveway, Garage Door Opener
Garage Spaces 2.0
Pool Gunite, In Ground, Screen Enclosure
Utilities Available BB/HS Internet Available, Cable Available, Electricity Connected, Public, Sewer Connected
Waterfront false
Roof Type Shingle
Porch Screened
Parking Type Driveway, Garage Door Opener
Attached Garage true
Garage true
Private Pool Yes
Building
Story 1
Entry Level One
Foundation Slab
Lot Size Range Up to 10,889 Sq. Ft.
Sewer Public Sewer
Water None
Structure Type Block,Stucco
New Construction false
Construction Status Financing,Inspections
Schools
Elementary Schools Leila G Davis Elementary-Pn
Middle Schools Safety Harbor Middle-Pn
High Schools Countryside High-Pn
Others
Pets Allowed Yes
HOA Fee Include Escrow Reserves Fund
Senior Community No
Ownership Fee Simple
Monthly Total Fees $40
Acceptable Financing Cash, Conventional, FHA, VA Loan
Membership Fee Required Required
Listing Terms Cash, Conventional, FHA, VA Loan
Special Listing Condition None
Read Less Info
Want to know what your home might be worth? Contact us for a FREE valuation!

Our team is ready to help you sell your home for the highest possible price ASAP

© 2024 My Florida Regional MLS DBA Stellar MLS. All Rights Reserved.
Bought with EZ CHOICE REALTY

"My job is to find and attract mastery-based agents to the office, protect the culture, and make sure everyone is happy! "







