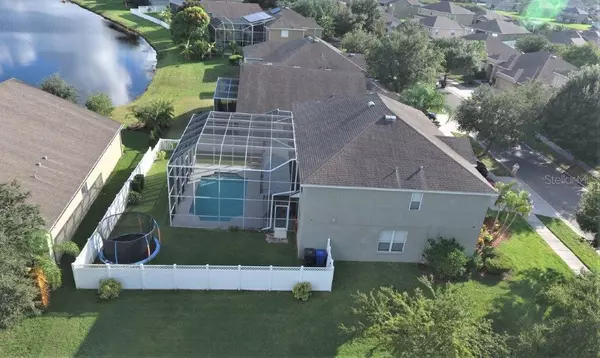$339,000
$340,000
0.3%For more information regarding the value of a property, please contact us for a free consultation.
5 Beds
3 Baths
3,694 SqFt
SOLD DATE : 05/01/2020
Key Details
Sold Price $339,000
Property Type Single Family Home
Sub Type Single Family Residence
Listing Status Sold
Purchase Type For Sale
Square Footage 3,694 sqft
Price per Sqft $91
Subdivision River Bend Ph 3A
MLS Listing ID T3227153
Sold Date 05/01/20
Bedrooms 5
Full Baths 3
HOA Fees $8
HOA Y/N Yes
Year Built 2006
Annual Tax Amount $7,666
Lot Size 8,712 Sqft
Acres 0.2
Property Description
If you're looking for a great home, on the corner lot with the pool and custom upgrades- you got it! Pre-inspected and ready for the new owner! This well maintained house of 3,700 sqft offers an abundance of space. Here you will find 5 bedrooms, 3 full bathrooms, 3 car garage, separate formal living and dining rooms, grand entrance with tall double doors, high ceilings, crown molding, tile floors, wood staircase, the list goes on. The stunning well-appointed kitchen includes Corian countertops, 42" cabinetry, an island, walk-in pantry, breakfast nook and built-in desk area, double oven and other top of the line appliances. Another plus is First Floor "mother-in-low" quarters that has a separate entrance from the lanai. Second floor presents a large true Master suite with a vaulted ceiling and huge luxury master bathroom with a garden tub, 2 sinks, his and her walk-in closets with custom shelving. Here are the other 3 bedrooms, the second floor has an expansive bonus room that could be a 6th bedroom, game room, movie theater or whatever your imagination will take you. Oversize tri-fold sliding doors are connecting a grand living space to the backyard that boasts a 2 story high screened pool cage. Beside an immaculate fenced yard, there are a refreshing pool (newer pool pump 2017), a custom hardtop canopy with 2 fans for shade and plenty of deck space to host a party and enjoy a Florida's lifestyle.
Call the listing agent to schedule your private showing and more information.
Location
State FL
County Hillsborough
Community River Bend Ph 3A
Zoning PD
Rooms
Other Rooms Formal Dining Room Separate, Loft
Interior
Interior Features Crown Molding, Eat-in Kitchen, Stone Counters, Walk-In Closet(s)
Heating Central, Electric
Cooling Central Air
Flooring Carpet, Tile
Fireplace false
Appliance Built-In Oven, Dryer, Kitchen Reverse Osmosis System, Microwave, Range, Refrigerator, Washer
Laundry Laundry Room
Exterior
Exterior Feature Balcony, Fence, Irrigation System, Sidewalk
Garage Spaces 3.0
Pool In Ground
Utilities Available Public
Waterfront false
View Y/N 1
View Pool, Water
Roof Type Shingle
Porch Covered, Screened
Attached Garage true
Garage true
Private Pool Yes
Building
Lot Description Corner Lot
Entry Level Two
Foundation Slab
Lot Size Range Up to 10,889 Sq. Ft.
Sewer Public Sewer
Water Public
Architectural Style Contemporary
Structure Type Block,Stucco
New Construction false
Schools
Elementary Schools Ruskin-Hb
Middle Schools Shields-Hb
High Schools Lennard-Hb
Others
Pets Allowed Yes
Senior Community No
Ownership Fee Simple
Monthly Total Fees $16
Acceptable Financing Cash, Conventional, FHA, VA Loan
Membership Fee Required Required
Listing Terms Cash, Conventional, FHA, VA Loan
Special Listing Condition None
Read Less Info
Want to know what your home might be worth? Contact us for a FREE valuation!

Our team is ready to help you sell your home for the highest possible price ASAP

© 2024 My Florida Regional MLS DBA Stellar MLS. All Rights Reserved.
Bought with SIGNATURE REALTY ASSOCIATES

"My job is to find and attract mastery-based agents to the office, protect the culture, and make sure everyone is happy! "







