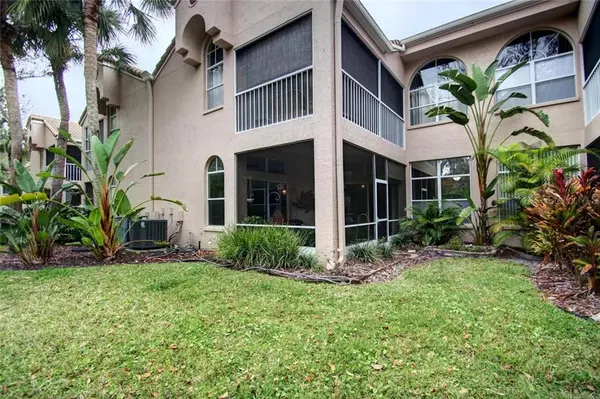$232,500
$239,900
3.1%For more information regarding the value of a property, please contact us for a free consultation.
2 Beds
2 Baths
1,237 SqFt
SOLD DATE : 05/05/2020
Key Details
Sold Price $232,500
Property Type Condo
Sub Type Condominium
Listing Status Sold
Purchase Type For Sale
Square Footage 1,237 sqft
Price per Sqft $187
Subdivision Heatherwood Unit One Condo
MLS Listing ID U8075726
Sold Date 05/05/20
Bedrooms 2
Full Baths 2
Condo Fees $483
Construction Status Inspections
HOA Y/N No
Year Built 1988
Annual Tax Amount $1,435
Lot Size 3.150 Acres
Acres 3.15
Property Description
Beautiful 2 bedroom -2 bath - 1 car garage condominium in Gated East Lake Woodlands. Updated and Upgraded. Newer Appliances, Newer Garage Door and Opener, Master bath including Shower pan updated just two short years ago. Enjoy this well appointed unit, The Master Suite and Master Bath are designed with lots of closet and storage space. Split Bedrooms make for easy private living. Chefs Kitchen Features all newer granite Countertops and Custom Cabinets. The Private screened back porch lends itself to your own private garden sitting areas. Watch deer and wildlife from you own private sitting area. Close to shopping and medical. 25 mins to Tampa International Airport.
Location
State FL
County Pinellas
Community Heatherwood Unit One Condo
Rooms
Other Rooms Inside Utility
Interior
Interior Features Cathedral Ceiling(s), Ceiling Fans(s), Crown Molding, High Ceilings, Living Room/Dining Room Combo, Open Floorplan, Split Bedroom, Stone Counters, Walk-In Closet(s), Window Treatments
Heating Central, Electric
Cooling Central Air
Flooring Carpet, Ceramic Tile, Laminate
Furnishings Unfurnished
Fireplace false
Appliance Dishwasher, Disposal, Dryer, Electric Water Heater, Microwave, Range, Range Hood, Refrigerator, Water Softener
Laundry Inside
Exterior
Exterior Feature Rain Gutters
Garage Garage Door Opener, Guest, Parking Pad, Tandem
Garage Spaces 1.0
Pool Gunite
Community Features Gated, Golf, Pool, Tennis Courts
Utilities Available BB/HS Internet Available, Cable Available, Electricity Connected, Public, Sewer Connected
Amenities Available Gated, Pool
Waterfront false
View Trees/Woods
Roof Type Tile
Porch Covered, Enclosed, Rear Porch, Screened
Parking Type Garage Door Opener, Guest, Parking Pad, Tandem
Attached Garage true
Garage true
Private Pool No
Building
Lot Description Conservation Area
Story 1
Entry Level One
Foundation Slab
Lot Size Range 1/4 Acre to 21779 Sq. Ft.
Sewer Public Sewer
Water Public
Architectural Style Contemporary
Structure Type Block,Stucco
New Construction false
Construction Status Inspections
Others
Pets Allowed Breed Restrictions, Yes
HOA Fee Include Cable TV,Pool,Escrow Reserves Fund,Insurance,Maintenance Structure,Maintenance Grounds,Other,Pool,Sewer,Trash,Water
Senior Community No
Pet Size Small (16-35 Lbs.)
Ownership Condominium
Monthly Total Fees $483
Acceptable Financing Cash, Conventional
Membership Fee Required Required
Listing Terms Cash, Conventional
Num of Pet 1
Special Listing Condition None
Read Less Info
Want to know what your home might be worth? Contact us for a FREE valuation!

Our team is ready to help you sell your home for the highest possible price ASAP

© 2024 My Florida Regional MLS DBA Stellar MLS. All Rights Reserved.
Bought with COLDWELL BANKER RESIDENTIAL

"My job is to find and attract mastery-based agents to the office, protect the culture, and make sure everyone is happy! "







