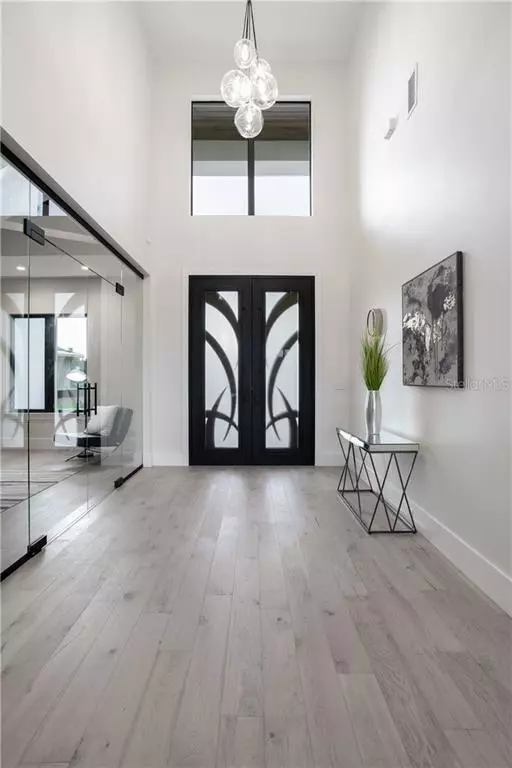$1,599,000
$1,599,000
For more information regarding the value of a property, please contact us for a free consultation.
5 Beds
6 Baths
4,454 SqFt
SOLD DATE : 08/06/2020
Key Details
Sold Price $1,599,000
Property Type Single Family Home
Sub Type Single Family Residence
Listing Status Sold
Purchase Type For Sale
Square Footage 4,454 sqft
Price per Sqft $359
Subdivision Bella Collina
MLS Listing ID G5025840
Sold Date 08/06/20
Bedrooms 5
Full Baths 5
Half Baths 1
Construction Status Inspections
HOA Fees $257/qua
HOA Y/N Yes
Year Built 2020
Annual Tax Amount $3,253
Lot Size 1278.000 Acres
Acres 1278.0
Property Description
One or more photo(s) has been virtually staged. Under Construction. - completion by 05/2020. Welcome to the Villa del Mar - a unique home being lovingly constructed and finished in the privacy of Bella Collina – Central Florida’s most exclusive community. With a chic nod to the Islands this home beautifully balances interior living space with the outdoors offering features that are sure to delight. Enter through double custom-made doors into the foyer which gives way to the atrium great room with its 23’ ceilings and custom wood beams. The kitchen is a cook’s delight featuring Wolf appliances, 3” quartz counter tops, over-sized solid wood cabinets and a large walk-in pantry. There is a laundry along with mud-room and a guest suite conveniently located near the 4 car garage. Two other guest suites and a study complete the accommodations offering of the main house. Glass doors lead onto the cloistered entertainment area and summer kitchen with Phantom electric screens to the large pool which features hot tub. A casita with mitered glass doors offers tranquility as a games/media/exercise room and a picture window view to the 1.27 acre preserve lot on which the home stands. Reserve your private showing today.
Location
State FL
County Lake
Community Bella Collina
Zoning PUD
Rooms
Other Rooms Den/Library/Office
Interior
Interior Features Eat-in Kitchen, High Ceilings, L Dining, Living Room/Dining Room Combo, Open Floorplan, Pest Guard System, Solid Wood Cabinets, Split Bedroom, Stone Counters, Vaulted Ceiling(s), Walk-In Closet(s)
Heating Central, Electric, Natural Gas
Cooling Central Air
Flooring Hardwood, Tile
Fireplaces Type Electric, Gas, Family Room, Other, Wood Burning
Furnishings Unfurnished
Fireplace true
Appliance Bar Fridge, Convection Oven, Dishwasher, Disposal, Dryer, Freezer, Gas Water Heater, Microwave, Range, Refrigerator, Washer
Exterior
Exterior Feature Fence, Irrigation System, Outdoor Grill, Outdoor Kitchen, Sauna, Sliding Doors
Garage Garage Door Opener, Garage Faces Side
Garage Spaces 4.0
Pool Gunite, Heated, In Ground, Tile
Community Features Buyer Approval Required, Deed Restrictions, Fishing, Fitness Center, Gated, Golf Carts OK, Golf, No Truck/RV/Motorcycle Parking, Playground, Pool, Sidewalks, Tennis Courts
Utilities Available BB/HS Internet Available, Cable Available, Electricity Connected, Natural Gas Available, Phone Available, Sewer Connected, Sprinkler Meter, Street Lights, Underground Utilities, Water Connected
Amenities Available Fence Restrictions, Gated, Security, Vehicle Restrictions
Waterfront false
View Trees/Woods
Roof Type Concrete,Slate,Tile
Porch Covered, Deck, Patio, Rear Porch, Screened
Parking Type Garage Door Opener, Garage Faces Side
Attached Garage true
Garage true
Private Pool Yes
Building
Lot Description Conservation Area, City Limits, In County, Level, Sidewalk, Street One Way, Paved, Private
Entry Level One
Foundation Stem Wall
Lot Size Range One + to Two Acres
Builder Name J. Drewes Construction
Sewer Public Sewer
Water Public
Architectural Style Contemporary, Custom
Structure Type Block,Stucco
New Construction true
Construction Status Inspections
Schools
Elementary Schools Grassy Lake Elementary
Middle Schools East Ridge Middle
High Schools Lake Minneola High
Others
Pets Allowed Yes
HOA Fee Include 24-Hour Guard,Maintenance Grounds,Security
Senior Community No
Ownership Fee Simple
Monthly Total Fees $685
Acceptable Financing Cash, Conventional, Other
Membership Fee Required Required
Listing Terms Cash, Conventional, Other
Special Listing Condition None
Read Less Info
Want to know what your home might be worth? Contact us for a FREE valuation!

Our team is ready to help you sell your home for the highest possible price ASAP

© 2024 My Florida Regional MLS DBA Stellar MLS. All Rights Reserved.
Bought with HOMEXPO REALTY INC

"My job is to find and attract mastery-based agents to the office, protect the culture, and make sure everyone is happy! "







