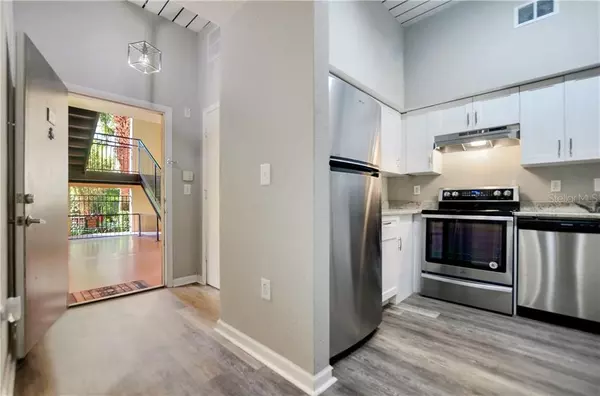$195,000
$199,800
2.4%For more information regarding the value of a property, please contact us for a free consultation.
1 Bed
1 Bath
721 SqFt
SOLD DATE : 04/03/2020
Key Details
Sold Price $195,000
Property Type Condo
Sub Type Condominium
Listing Status Sold
Purchase Type For Sale
Square Footage 721 sqft
Price per Sqft $270
Subdivision The Madison At Soho Condominiu
MLS Listing ID T3225177
Sold Date 04/03/20
Bedrooms 1
Full Baths 1
Condo Fees $301
Construction Status Financing,Inspections
HOA Y/N No
Year Built 2001
Annual Tax Amount $2,565
Property Description
Opportunity to own original owners prime choice (the 2 person to write a contract in this building when 1st sold to public) 1st floor interior corner residence next to gated entry, balcony faces Horatio and decorative street lights, front door faces interior courtyard and pool. quiet location yet in the heart of SoHo. Prime parking space on 1st floor, footsteps from door, and gated entrance. Detached storage unit. This residence has been completely renovated with new wood cabinetry and granite in kitchen and baths. Additional cabinetry island added in kitchen for more storage finished with ship-lap and granite. Brand New Stainless Steel Appliances! Gorgeous barn wood finish flooring throughout. Matching barn wood look ceiling fans in living-room and bedroom. Upgraded lighting and fixtures throughout and tranquil light grey paint throughout. Stack-able washer dryer allows for a TRUE laundry room with extra space. Incredible location- Live Work Play- SoHo & Hyde Park, restaurants, venues, shopping, South Tampa's Prime Event Location! Be in the heart of it all.
Location
State FL
County Hillsborough
Community The Madison At Soho Condominiu
Zoning PD
Rooms
Other Rooms Inside Utility, Storage Rooms
Interior
Interior Features Ceiling Fans(s), High Ceilings, Living Room/Dining Room Combo, Solid Wood Cabinets, Stone Counters, Thermostat, Walk-In Closet(s), Window Treatments
Heating Electric
Cooling Central Air
Flooring Vinyl
Fireplace false
Appliance Dishwasher, Disposal, Dryer, Exhaust Fan, Range, Range Hood, Refrigerator, Washer
Laundry Inside, Laundry Room
Exterior
Exterior Feature Balcony, Fence, Lighting, Sidewalk
Garage Assigned, Curb Parking, Garage Door Opener
Garage Spaces 1.0
Fence Other
Community Features Deed Restrictions, Gated, Pool, Sidewalks
Utilities Available BB/HS Internet Available, Cable Connected, Electricity Connected, Sewer Connected, Street Lights, Water Connected
Amenities Available Gated, Maintenance, Pool, Security, Spa/Hot Tub
Waterfront false
Roof Type Built-Up,Other
Porch Covered
Parking Type Assigned, Curb Parking, Garage Door Opener
Attached Garage false
Garage true
Private Pool No
Building
Lot Description Historic District, City Limits
Story 1
Entry Level One
Foundation Slab
Sewer Public Sewer
Water Public
Architectural Style Contemporary
Structure Type Metal Frame,SIP (Structurally Insulated Panel),Stucco
New Construction false
Construction Status Financing,Inspections
Schools
Elementary Schools Mitchell-Hb
Middle Schools Wilson-Hb
High Schools Plant-Hb
Others
Pets Allowed Breed Restrictions, Number Limit, Size Limit
HOA Fee Include Pool,Escrow Reserves Fund,Insurance,Maintenance Structure,Maintenance Grounds,Maintenance,Management,Pool,Sewer,Trash,Water
Senior Community No
Pet Size Large (61-100 Lbs.)
Ownership Condominium
Monthly Total Fees $301
Acceptable Financing Cash, Conventional, VA Loan
Membership Fee Required Required
Listing Terms Cash, Conventional, VA Loan
Num of Pet 2
Special Listing Condition None
Read Less Info
Want to know what your home might be worth? Contact us for a FREE valuation!

Our team is ready to help you sell your home for the highest possible price ASAP

© 2024 My Florida Regional MLS DBA Stellar MLS. All Rights Reserved.
Bought with WEST COAST REAL ESTATE

"My job is to find and attract mastery-based agents to the office, protect the culture, and make sure everyone is happy! "







