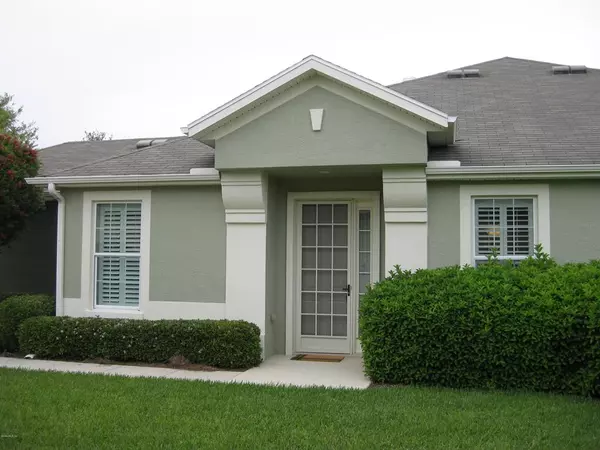$208,000
$216,000
3.7%For more information regarding the value of a property, please contact us for a free consultation.
2 Beds
2 Baths
1,556 SqFt
SOLD DATE : 06/12/2019
Key Details
Sold Price $208,000
Property Type Single Family Home
Listing Status Sold
Purchase Type For Sale
Square Footage 1,556 sqft
Price per Sqft $133
Subdivision Stone Creek
MLS Listing ID OM552909
Sold Date 06/12/19
Bedrooms 2
Full Baths 2
HOA Fees $425/mo
HOA Y/N Yes
Year Built 2007
Annual Tax Amount $1,691
Lot Size 5,662 Sqft
Acres 0.13
Lot Dimensions 52 X 111
Property Description
ONCE YOU STEP THRU THE FRONT DOOR YOU WILL BE LURED BY THE TRANQUIL AMBIENCE OF THIS LOVELY AUGUSTUS VILLA. THE HOMES BOASTS, RICH LAMINATE FLOORING IN LIVING AREAS, 16' NEUTRAL TILE IN WET AREAS, CHEFS KITCHEN WITH GRANITE COUNTER TOPS, SUBWAY TILE BACKSPLASH AND LOVELY WHITE CABINETS. NOT ONLY DO YOU HAVE A FORMAL DINING AREA BUT AN EAT IN NOOK OFF THE KITCHEN. SPACIOUS LIVING ROOM, PERFECT FOR RELAXING! THE DEN MAKES A WONDERFUL OFFICE SPACE OR EXTRA TV ROOM. YOU WILL FIND PLANTATION SHUTTERS THRU OUT THE HOME. OFF THE LIVING ROOM THERE ARE 2 SETS OF SLIDING DOORS WITH HORIZONTAL SHADES. LARGE LANAI W/ ACRYLIC MAKES A GREAT SPACE FOR MORNING COFFEE OR EVENING GLASS OF WINE! 3 SOLAR TUBES BRING IN EXTRA LIGHT. BOTH BATHROOMS HAVE RAISED VANITIES. AC 2018, MAINTENANCE FREE LIVING!
Location
State FL
County Marion
Community Stone Creek
Zoning PUD Planned Unit Developm
Rooms
Other Rooms Den/Library/Office, Formal Dining Room Separate
Interior
Interior Features Ceiling Fans(s), Eat-in Kitchen, Stone Counters, Walk-In Closet(s), Water Softener, Window Treatments
Heating Electric, Heat Pump
Cooling Central Air
Flooring Laminate, Tile
Furnishings Unfurnished
Fireplace false
Appliance Dishwasher, Dryer, Microwave, Range, Refrigerator, Washer
Laundry Inside
Exterior
Exterior Feature Irrigation System
Community Features Deed Restrictions, Gated, Golf, Pool
Roof Type Shingle
Garage false
Private Pool No
Building
Lot Description Cleared, On Golf Course
Story 1
Entry Level One
Lot Size Range Up to 10,889 Sq. Ft.
Sewer Private Sewer
Water Private
Structure Type Block,Concrete,Stucco
New Construction false
Others
HOA Fee Include 24-Hour Guard,Maintenance Structure,Maintenance Grounds
Senior Community Yes
Acceptable Financing Cash, Conventional, VA Loan
Membership Fee Required Required
Listing Terms Cash, Conventional, VA Loan
Special Listing Condition None
Read Less Info
Want to know what your home might be worth? Contact us for a FREE valuation!

Our team is ready to help you sell your home for the highest possible price ASAP

© 2024 My Florida Regional MLS DBA Stellar MLS. All Rights Reserved.
Bought with ERA/BIG SUN REALTY

"My job is to find and attract mastery-based agents to the office, protect the culture, and make sure everyone is happy! "







