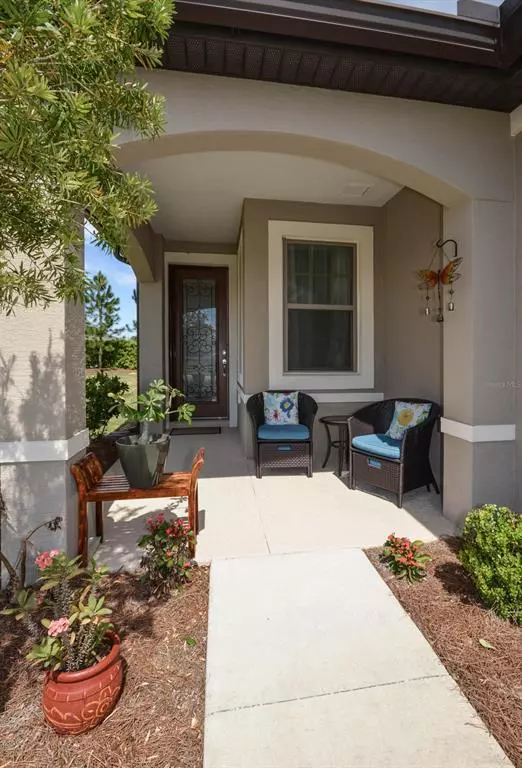$210,000
$219,900
4.5%For more information regarding the value of a property, please contact us for a free consultation.
2 Beds
2 Baths
1,425 SqFt
SOLD DATE : 09/25/2019
Key Details
Sold Price $210,000
Property Type Single Family Home
Listing Status Sold
Purchase Type For Sale
Square Footage 1,425 sqft
Price per Sqft $147
Subdivision Stone Creek
MLS Listing ID OM556390
Sold Date 09/25/19
Bedrooms 2
Full Baths 2
HOA Fees $312/mo
HOA Y/N Yes
Year Built 2015
Annual Tax Amount $2,363
Lot Size 5,227 Sqft
Acres 0.12
Property Description
No neighbors directly in back. This very nice Taft Street model garden home is located in the much sought after gated 55+ golf community of Stone Creek. Home features include 2 Bedrooms plus Flex Room, 2 Baths, 2-car Garage, inside Laundry just off the Owner's Suite, large neutral tile flooring in main living areas, new wood-look plank tile in bedrooms, paver surface on Lanai, full lite kitchen door with enclosed mini blinds, 2 Solar tubes with automatic nightlights, security system, pull-down stairs to access sub-floored attic storage, and much more. Lawn and shrub care are included in your monthly amenities fee. Professional landscaping welcomes you to the home. Enter the Foyer and you find the Flex Room accessed by double full-lite French doors to your right and Gathering Room forward.
Location
State FL
County Marion
Community Stone Creek
Zoning PUD Planned Unit Developm
Rooms
Other Rooms Den/Library/Office
Interior
Interior Features Ceiling Fans(s), Eat-in Kitchen, Split Bedroom, Stone Counters, Walk-In Closet(s), Window Treatments
Heating Electric
Cooling Central Air
Flooring Tile
Furnishings Unfurnished
Fireplace false
Appliance Dishwasher, Electric Water Heater, Microwave, Range, Refrigerator
Laundry Inside
Exterior
Exterior Feature Irrigation System, Rain Gutters
Garage Garage Door Opener
Garage Spaces 2.0
Community Features Deed Restrictions, Gated, Golf, Pool
Utilities Available Electricity Connected, Street Lights
Roof Type Shingle
Porch Screened
Parking Type Garage Door Opener
Attached Garage true
Garage true
Private Pool No
Building
Lot Description On Golf Course, Pasture, Paved
Story 1
Entry Level One
Lot Size Range Up to 10,889 Sq. Ft.
Sewer Public Sewer
Water Public
Structure Type Block,Concrete,Stucco
New Construction false
Others
HOA Fee Include 24-Hour Guard,Maintenance Grounds
Senior Community Yes
Acceptable Financing Cash, Conventional
Membership Fee Required Required
Listing Terms Cash, Conventional
Special Listing Condition None
Read Less Info
Want to know what your home might be worth? Contact us for a FREE valuation!

Our team is ready to help you sell your home for the highest possible price ASAP

© 2024 My Florida Regional MLS DBA Stellar MLS. All Rights Reserved.
Bought with FOXFIRE REALTY - HWY 441

"My job is to find and attract mastery-based agents to the office, protect the culture, and make sure everyone is happy! "







