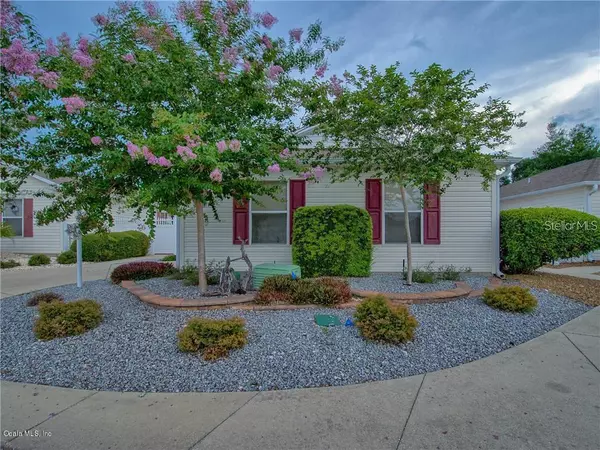$212,500
$217,900
2.5%For more information regarding the value of a property, please contact us for a free consultation.
2 Beds
2 Baths
1,284 SqFt
SOLD DATE : 08/16/2019
Key Details
Sold Price $212,500
Property Type Single Family Home
Sub Type Villa
Listing Status Sold
Purchase Type For Sale
Square Footage 1,284 sqft
Price per Sqft $165
Subdivision The Villages-Marion Cty
MLS Listing ID OM559041
Sold Date 08/16/19
Bedrooms 2
Full Baths 2
HOA Y/N No
Year Built 2001
Annual Tax Amount $2,379
Lot Size 4,791 Sqft
Acres 0.11
Lot Dimensions 45.0 ft x 104.0 ft
Property Description
EXPANDED 2/2 MARATHON COURTYARD VILLA in Springdale Fairlawn Villas with access by golf cart or auto to Medical, Shopping, Grocery, Restaurants, Rec Centers & Pools. BOND is PAID. Beautiful WOOD LAMINATE flooring...NO CARPET. Large kitchen with great counter space, GRANITE COUNTERTOPS, newer appliances, GAS Range, RECESSED LIGHTING. The owner's suite features laminate floors, slider's open to the lanai, walk-in closet, en suite bath with GRANITE counters and ONYX shower. A tiled and enclosed lanai provides comfortable year round living. NO LAWN TO MOW! Large low maintenance courtyard with paver patio and rock ground cover... paver walkway surrounds the home connecting patio area to lanai. The one car garage also includes parking for your golf cart. Pristine condition and Move In Ready
Location
State FL
County Marion
Community The Villages-Marion Cty
Zoning PUD Planned Unit Developm
Interior
Interior Features Ceiling Fans(s), Split Bedroom, Stone Counters, Walk-In Closet(s)
Heating Natural Gas
Cooling Central Air
Flooring Laminate, Vinyl
Furnishings Unfurnished
Fireplace false
Appliance Dishwasher, Disposal, Dryer, Microwave, Range, Refrigerator, Washer
Exterior
Exterior Feature Irrigation System
Garage Spaces 1.0
Community Features Pool
Roof Type Shingle
Porch Patio
Attached Garage true
Garage true
Private Pool No
Building
Lot Description Cleared, Paved
Story 1
Entry Level One
Lot Size Range Up to 10,889 Sq. Ft.
Sewer Public Sewer
Water Public
Structure Type Frame,Stucco
New Construction false
Others
HOA Fee Include Maintenance Grounds
Senior Community Yes
Acceptable Financing Cash, Conventional
Listing Terms Cash, Conventional
Special Listing Condition None
Read Less Info
Want to know what your home might be worth? Contact us for a FREE valuation!

Our team is ready to help you sell your home for the highest possible price ASAP

© 2024 My Florida Regional MLS DBA Stellar MLS. All Rights Reserved.
Bought with REMAX/PREMIER REALTY - LADY LAKE

"My job is to find and attract mastery-based agents to the office, protect the culture, and make sure everyone is happy! "







