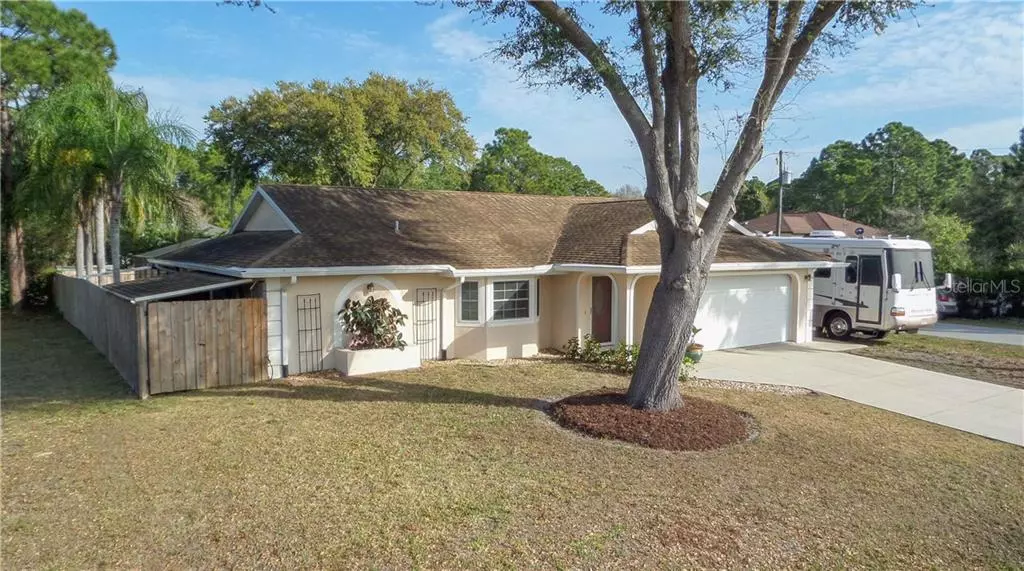$235,000
$239,900
2.0%For more information regarding the value of a property, please contact us for a free consultation.
3 Beds
2 Baths
1,574 SqFt
SOLD DATE : 06/29/2020
Key Details
Sold Price $235,000
Property Type Single Family Home
Sub Type Single Family Residence
Listing Status Sold
Purchase Type For Sale
Square Footage 1,574 sqft
Price per Sqft $149
Subdivision Port Charlotte Sub 26
MLS Listing ID C7427068
Sold Date 06/29/20
Bedrooms 3
Full Baths 2
HOA Y/N No
Year Built 1989
Annual Tax Amount $2,560
Lot Size 0.260 Acres
Acres 0.26
Property Description
*3D TOUR* Look no further than this well-maintained 3 bedroom, 2 bathroom POOL HOME in North Port! Pull up the driveway & be met w/lighted landscaping, sprinkler system & an Oak Tree that provides shade to keep your house cool on those sunny days! Open the front door to the spacious Living Room w/tile floors throughout, making cleaning easy & pet friendly! Front windows with a decorative arch & recessed lights are a nice touch to this space. The kitchen includes all appliances, closet pantry, under cabinet lighting, breakfast bar & tile counters & backsplash. Love to dine? Entertain family & friends in the formal dining room or enjoy your coffee from the cozy breakfast area. Off of the kitchen is an inside laundry room complete w/built in cabinets for more storage space! The family room is cute & cozy & the perfect spot to relax & enjoy a movie. The master suite features 2 walk-in-closets, dual sinks & a Roman walk-in-shower w/a bench seat & double shower heads. The guest bedrooms & bathrooms are across the home in this desirable split bedroom floor plan, & are each equipped w/personal closets, windows & a ceiling fan. The vintage bathroom features tile from head to toe w/a unique faucet & vanity that's sure to please! Sliding glass doors lead you to your backyard w/heated pool, privacy fence, storage sheds & 2 lanai areas - great spots for grilling, a fire pit or lounging out in the sun! Minutes from shopping and dining options & provides easy access to Interstate 75. Schedule your showing today.
Location
State FL
County Sarasota
Community Port Charlotte Sub 26
Zoning RSF2
Rooms
Other Rooms Family Room, Formal Living Room Separate, Inside Utility
Interior
Interior Features Ceiling Fans(s), Kitchen/Family Room Combo, Living Room/Dining Room Combo, Open Floorplan, Split Bedroom, Walk-In Closet(s), Window Treatments
Heating Central
Cooling Central Air
Flooring Ceramic Tile
Furnishings Negotiable
Fireplace false
Appliance Dishwasher, Dryer, Microwave, Range, Range Hood, Refrigerator, Washer
Laundry Inside, Laundry Room
Exterior
Exterior Feature Fence, Irrigation System, Lighting, Rain Gutters, Sliding Doors, Storage
Garage Driveway
Garage Spaces 2.0
Fence Wood
Pool Fiberglass, Heated, In Ground, Screen Enclosure
Utilities Available BB/HS Internet Available, Cable Available, Electricity Available
Waterfront false
Roof Type Shingle
Porch Covered, Rear Porch, Screened
Parking Type Driveway
Attached Garage true
Garage true
Private Pool Yes
Building
Lot Description Corner Lot, City Limits, In County, Paved
Story 1
Entry Level One
Foundation Slab
Lot Size Range 1/4 Acre to 21779 Sq. Ft.
Sewer Septic Tank
Water Well
Architectural Style Florida, Ranch
Structure Type Block,Stucco
New Construction false
Schools
Elementary Schools Glenallen Elementary
Middle Schools Heron Creek Middle
High Schools North Port High
Others
Pets Allowed Yes
Senior Community No
Ownership Fee Simple
Acceptable Financing Cash, Conventional, FHA, VA Loan
Listing Terms Cash, Conventional, FHA, VA Loan
Special Listing Condition None
Read Less Info
Want to know what your home might be worth? Contact us for a FREE valuation!

Our team is ready to help you sell your home for the highest possible price ASAP

© 2024 My Florida Regional MLS DBA Stellar MLS. All Rights Reserved.
Bought with REALTY EXECUTIVES GALLERY

"My job is to find and attract mastery-based agents to the office, protect the culture, and make sure everyone is happy! "







