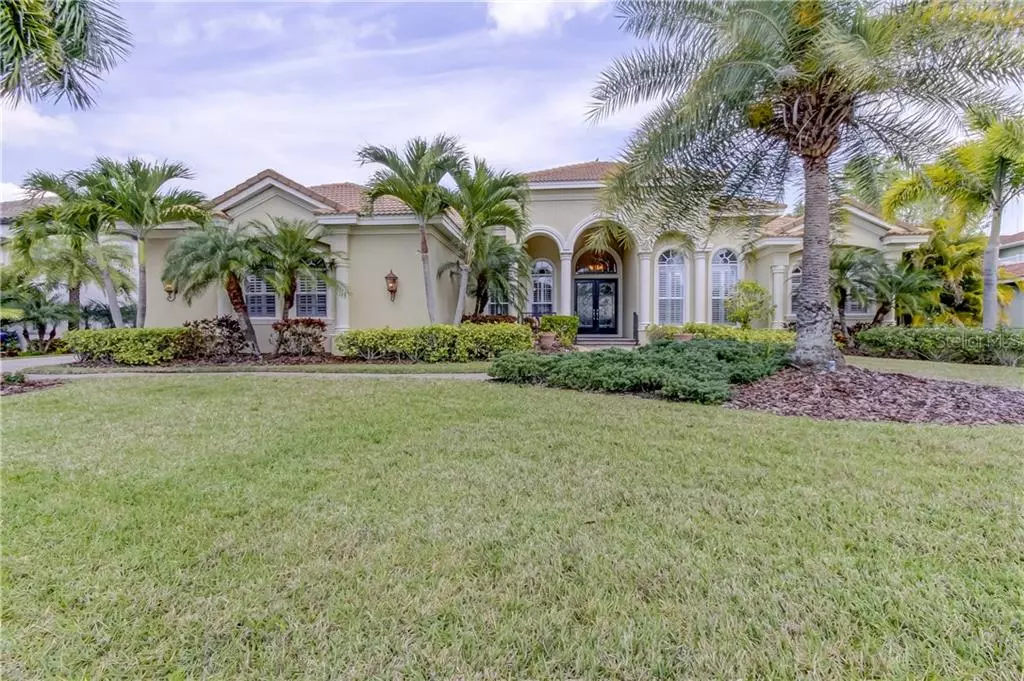$823,000
$855,000
3.7%For more information regarding the value of a property, please contact us for a free consultation.
5 Beds
4 Baths
3,926 SqFt
SOLD DATE : 09/22/2020
Key Details
Sold Price $823,000
Property Type Single Family Home
Sub Type Single Family Residence
Listing Status Sold
Purchase Type For Sale
Square Footage 3,926 sqft
Price per Sqft $209
Subdivision Estuary Of Mobbly Bay
MLS Listing ID T3232356
Sold Date 09/22/20
Bedrooms 5
Full Baths 3
Half Baths 1
HOA Fees $150/qua
HOA Y/N Yes
Year Built 2007
Annual Tax Amount $7,832
Lot Size 0.480 Acres
Acres 0.48
Lot Dimensions 105x204
Property Description
Top of the Bay... Magnificent freshly painted executive home nestled amongst one of Tampa Bay’s most special backdrops - The Estuary of Mobbly Bay. Nearly 4000 square feet of comfort, luxury and privacy this home offers 5 bedrooms, 3.5 bathrooms and huge bonus room, (currently used as an office) giant 3 car garage with abundant storage, an outdoor space with custom paver lanai and outdoor kitchen & grill, sparkling caged pool & heated spa surrounded by custom designed landscaping. Kitchen is appointed with Heirloom finish 42 inch wood cabinetry, under cabinet lighting, diagonal backsplash, bullnose granite countertops, undermount sink, stainless steel appliances, gas stove, lazy susan, pot & pan drawer & breakfast nook & bar with lovely views of the outdoor spaces. Other elegant details of the home include crown molding throughout, custom designed fireplace w/cherry & granite mantle w/split pine gas logs w/remote, 14 foot ceilings, 8 foot doors, pocket doors and gorgeous custom etched glass overlay Cherbourg front door, brick paver driveway, upgraded 20x20 tile throughout, natural gas, plantation shutters, reclaimed water, Sonos surround sound, double tiered ceiling with 7-1/4 crown molding in living room, kitchen, foyer, family and breakfast areas. The massive 17x24 master suite with plantation shutters, carpet, 2 spacious walk-in closets boasts a spa like master bath with walk-in shower dual heads, corner shower ledge/seat, shampoo niches, custom tapered columns & wall tile, lights, 18x18 floor tile, granite counters, wood cabinets w/upgraded fixtures & sunken tub. This extensive split floor plan includes 4 more 13x12 bedrooms with modern vertical tile floors and decorator touches & paint schemes, ample closet space and 10 foot ceilings. Includes 2 guest bathrooms & pool bath with granite counters, quality fixtures & solid wood cabinets. Whether your looking for a man cave/game room or home office the bonus room checks all the boxes. All homeowners have access to tennis & basketball courts, water access for canoeing, kayaking & fishing. Home exudes pride in ownership and has been immaculately maintained. Centrally located in a gated upscale neighborhood for easy access to Tampa, Clearwater, St Pete, The Beaches, Tampa International Airport, shopping, local attractions, entertainment venues & cultural delights.
Location
State FL
County Pinellas
Community Estuary Of Mobbly Bay
Rooms
Other Rooms Bonus Room
Interior
Interior Features Built-in Features, Ceiling Fans(s), Coffered Ceiling(s), Crown Molding, Eat-in Kitchen, High Ceilings, Kitchen/Family Room Combo, Living Room/Dining Room Combo, Solid Wood Cabinets, Split Bedroom, Stone Counters, Tray Ceiling(s), Walk-In Closet(s), Window Treatments
Heating Central
Cooling Central Air
Flooring Ceramic Tile, Tile
Fireplaces Type Gas
Fireplace true
Appliance Built-In Oven, Dishwasher, Disposal, Dryer, Gas Water Heater, Microwave, Range, Refrigerator, Washer
Exterior
Exterior Feature Irrigation System, Outdoor Grill, Outdoor Kitchen, Sidewalk, Sliding Doors, Sprinkler Metered
Garage Garage Door Opener, Garage Faces Side, Golf Cart Garage, Guest
Garage Spaces 3.0
Pool Gunite
Community Features Sidewalks, Tennis Courts
Utilities Available BB/HS Internet Available, Cable Available, Cable Connected, Electricity Available, Electricity Connected, Fire Hydrant, Natural Gas Available, Natural Gas Connected, Public, Sewer Available, Sewer Connected, Street Lights
Amenities Available Tennis Court(s)
Waterfront false
View Pool
Roof Type Tile
Parking Type Garage Door Opener, Garage Faces Side, Golf Cart Garage, Guest
Attached Garage true
Garage true
Private Pool Yes
Building
Lot Description In County, Oversized Lot
Story 1
Entry Level One
Foundation Slab
Lot Size Range 1/4 Acre to 21779 Sq. Ft.
Builder Name HANNAH BARTOLETTA HOMES
Sewer Public Sewer
Water Public
Architectural Style Custom
Structure Type Block,Stucco
New Construction false
Schools
Elementary Schools Oldsmar Elementary-Pn
Middle Schools Carwise Middle-Pn
High Schools East Lake High-Pn
Others
Pets Allowed Yes
Senior Community No
Ownership Fee Simple
Monthly Total Fees $150
Acceptable Financing Cash, Conventional, FHA, VA Loan
Membership Fee Required Required
Listing Terms Cash, Conventional, FHA, VA Loan
Special Listing Condition None
Read Less Info
Want to know what your home might be worth? Contact us for a FREE valuation!

Our team is ready to help you sell your home for the highest possible price ASAP

© 2024 My Florida Regional MLS DBA Stellar MLS. All Rights Reserved.
Bought with BLAKE REAL ESTATE INC

"My job is to find and attract mastery-based agents to the office, protect the culture, and make sure everyone is happy! "







