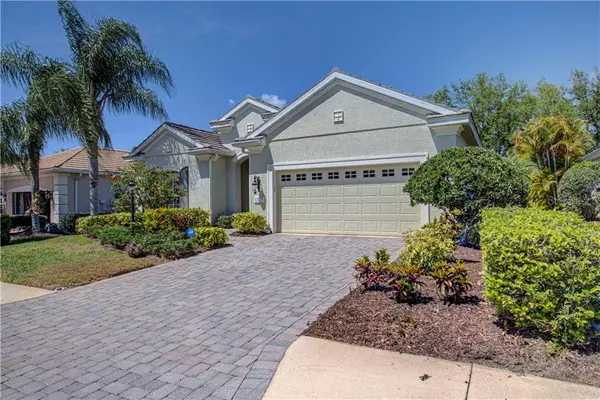$440,000
$450,000
2.2%For more information regarding the value of a property, please contact us for a free consultation.
3 Beds
2 Baths
2,136 SqFt
SOLD DATE : 06/17/2020
Key Details
Sold Price $440,000
Property Type Single Family Home
Sub Type Single Family Residence
Listing Status Sold
Purchase Type For Sale
Square Footage 2,136 sqft
Price per Sqft $205
Subdivision Lakewood Ranch Ccv Sp Ee Un3A-3C
MLS Listing ID A4464048
Sold Date 06/17/20
Bedrooms 3
Full Baths 2
Construction Status Financing,Inspections
HOA Fees $12/ann
HOA Y/N Yes
Year Built 2008
Annual Tax Amount $5,539
Lot Size 8,276 Sqft
Acres 0.19
Property Description
This beautiful three bedroom, two bath with den home is a former builder's model and offers an abundance of upgrades with the finest architectural details. Your arrival is welcomed by a paver drive and sidewalk that leads to a covered front entry and inviting glass door. Upon entering, you will be attracted to the light and bright great room floor plan with a view of the refreshing pool set against the backdrop of attractive landscaping. Some of the upgrades in this popular Endless Summer plan include the foyer with wainscoting and wood trim detail, and the great room with coffered ceiling, pocketing sliders that open to the lanai, and french doors that lead to the den. The chef in your family will appreciate the wonderful kitchen that is equipped with professional grade Pro-Line appliances, Caesarstone quartz counters, mosaic tile backsplash, bump and stagger cabinets with under-cabinet lighting, a breakfast bar and butler's pantry. The private owner's retreat features a tray ceiling, wainscoting, spacious closets, sliders that open to the lanai and cherry wood cabinets in the bathroom. Other features include porcelain tile on the diagonal in the main living areas, crown molding, plantation shutters, Hunter Douglas window treatments, extended pool cage, laundry room cabinets, epoxy garage floor and an alarm system. Thornhill is a maintenance free community ideally located close to world class shopping and dining at the University Town Center Mall and is a short drive to historic downtown Sarasota, the beautiful beaches of Siesta Key as well as the shops of St Armands Circle. Start living the enjoyable Florida lifestyle that awaits you in one of the best master planned green communities with optional golf, tennis and country club memberships.
Location
State FL
County Manatee
Community Lakewood Ranch Ccv Sp Ee Un3A-3C
Zoning PDMU
Rooms
Other Rooms Den/Library/Office, Great Room, Inside Utility
Interior
Interior Features Ceiling Fans(s), Coffered Ceiling(s), Crown Molding, Eat-in Kitchen, High Ceilings, Open Floorplan, Stone Counters, Thermostat, Tray Ceiling(s), Walk-In Closet(s), Window Treatments
Heating Central, Heat Pump
Cooling Central Air
Flooring Carpet, Tile
Fireplace false
Appliance Dishwasher, Disposal, Dryer, Gas Water Heater, Range, Range Hood, Refrigerator, Washer
Laundry Inside, Laundry Room
Exterior
Exterior Feature Irrigation System, Rain Gutters, Sidewalk, Sliding Doors
Garage Driveway, Garage Door Opener
Garage Spaces 2.0
Pool Gunite, Heated, In Ground, Screen Enclosure
Community Features Deed Restrictions, Fitness Center, Gated, Golf, Irrigation-Reclaimed Water, Sidewalks, Tennis Courts
Utilities Available BB/HS Internet Available, Cable Available, Electricity Connected, Natural Gas Connected, Sewer Connected, Sprinkler Recycled, Street Lights, Underground Utilities, Water Connected
Waterfront false
Roof Type Tile
Porch Patio, Screened
Parking Type Driveway, Garage Door Opener
Attached Garage true
Garage true
Private Pool Yes
Building
Lot Description In County, Sidewalk, Paved
Entry Level One
Foundation Slab
Lot Size Range Up to 10,889 Sq. Ft.
Builder Name Neal
Sewer Public Sewer
Water Public
Architectural Style Florida
Structure Type Block,Stucco
New Construction false
Construction Status Financing,Inspections
Schools
Elementary Schools Robert E Willis Elementary
Middle Schools Nolan Middle
High Schools Lakewood Ranch High
Others
Pets Allowed Yes
HOA Fee Include Cable TV,Maintenance Grounds,Security
Senior Community No
Ownership Fee Simple
Monthly Total Fees $198
Acceptable Financing Cash, Conventional
Membership Fee Required Required
Listing Terms Cash, Conventional
Special Listing Condition None
Read Less Info
Want to know what your home might be worth? Contact us for a FREE valuation!

Our team is ready to help you sell your home for the highest possible price ASAP

© 2024 My Florida Regional MLS DBA Stellar MLS. All Rights Reserved.
Bought with COLDWELL BANKER REALTY

"My job is to find and attract mastery-based agents to the office, protect the culture, and make sure everyone is happy! "







