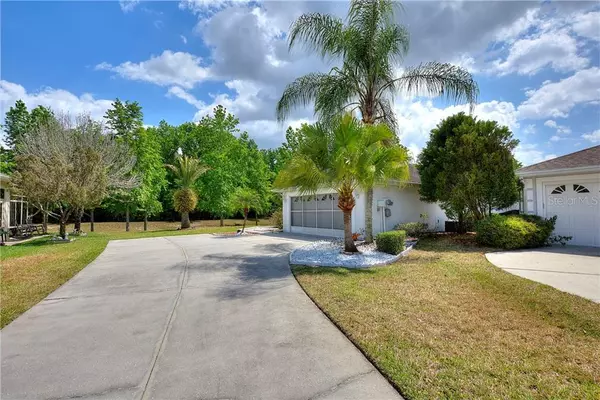$215,000
$224,000
4.0%For more information regarding the value of a property, please contact us for a free consultation.
3 Beds
2 Baths
1,833 SqFt
SOLD DATE : 07/31/2020
Key Details
Sold Price $215,000
Property Type Single Family Home
Sub Type Single Family Residence
Listing Status Sold
Purchase Type For Sale
Square Footage 1,833 sqft
Price per Sqft $117
Subdivision Ridgewood Lakes Village 05B
MLS Listing ID S5032340
Sold Date 07/31/20
Bedrooms 3
Full Baths 2
Construction Status Appraisal,Financing,Inspections
HOA Fees $159/mo
HOA Y/N Yes
Year Built 1997
Annual Tax Amount $2,705
Lot Size 9,147 Sqft
Acres 0.21
Lot Dimensions 25x21x82x131x50x100x47
Property Description
Location Location Location! Furnished Ridge Crest 3 bedroom / 2 bath model on very private conservation lot has south-facing Florida room overlooking an HOA-owned and maintained dry basin. Under roof semi-private front porch enters a light and bright central living area where skylights and patio doors bring the Florida sunshine inside. Master suite has full private bath, walk-in-closet with built-in shelving and double patio doors to Florida room. Split bedroom design offers privacy to your house guests. Eat-in kitchen has ample counter space, cabinets, breakfast bar and convenient access to garage. Large closet pantry, installed cabinets and washer/dryer in separate laundry room. Florida windows and wall heat/AC unit in 286 SF Florida room with brick floors and patio door access from living room and master suite. 2-car garage with pull-down ladder access to attic, insulated garage door, laundry sink and installed cabinets. Roof replaced prior to 2006 purchase. All exiting furnishings included. Vehicle in garage is reserved. Sold As-Is. HOA fee includes basic cable TV with 2 cable boxes, lawn mowing and exclusive access to 12,000 SF resident-owned private clubhouse and amenities. Adjacent to recently opened 18-hole White Heron Golf Club. High Vista is a 55+ community with outdoor heated pool and spa, fitness center, library, pub and many organized activities. Tennis, pickle ball, shuffleboard and bocce courts. Miles of biking & walking trails within Ridgewood Lakes gated community. Shopping, Disney, Universal, Orlando and Central FL entertainment nearby, easy access to I-4, medical facilities, airports and Sunrail Station. Advent Health hospital and everyday shopping needs are 3 miles away.
Location
State FL
County Polk
Community Ridgewood Lakes Village 05B
Zoning RES
Rooms
Other Rooms Florida Room, Inside Utility
Interior
Interior Features Built-in Features, Ceiling Fans(s), High Ceilings, Skylight(s), Thermostat, Walk-In Closet(s), Window Treatments
Heating Central, Electric, Heat Pump
Cooling Central Air, Wall/Window Unit(s)
Flooring Brick, Carpet, Laminate, Vinyl
Furnishings Furnished
Fireplace false
Appliance Dishwasher, Disposal, Dryer, Electric Water Heater, Range, Refrigerator, Washer
Laundry Inside, Laundry Room
Exterior
Exterior Feature Irrigation System, Rain Gutters, Sliding Doors
Garage Driveway, Garage Door Opener, Off Street
Garage Spaces 2.0
Community Features Association Recreation - Owned, Buyer Approval Required, Deed Restrictions, Fitness Center, Gated, Golf Carts OK, Golf, Pool, Sidewalks, Tennis Courts
Utilities Available BB/HS Internet Available, Cable Connected, Electricity Connected, Phone Available, Public, Sewer Connected, Street Lights, Underground Utilities
Amenities Available Basketball Court, Clubhouse, Fence Restrictions, Fitness Center, Gated, Lobby Key Required, Recreation Facilities, Shuffleboard Court, Spa/Hot Tub
Waterfront false
View Trees/Woods
Roof Type Shingle
Porch Covered, Front Porch
Parking Type Driveway, Garage Door Opener, Off Street
Attached Garage true
Garage true
Private Pool No
Building
Lot Description In County, Level, Near Golf Course, Paved, Private
Story 1
Entry Level One
Foundation Slab
Lot Size Range Up to 10,889 Sq. Ft.
Builder Name RidgeWood Homes
Sewer Public Sewer
Water Public
Architectural Style Florida
Structure Type Block,Stucco
New Construction false
Construction Status Appraisal,Financing,Inspections
Others
Pets Allowed Number Limit, Yes
HOA Fee Include 24-Hour Guard,Cable TV,Maintenance Grounds,Private Road
Senior Community Yes
Pet Size Small (16-35 Lbs.)
Ownership Fee Simple
Monthly Total Fees $226
Acceptable Financing Cash, Conventional
Membership Fee Required Required
Listing Terms Cash, Conventional
Num of Pet 2
Special Listing Condition None
Read Less Info
Want to know what your home might be worth? Contact us for a FREE valuation!

Our team is ready to help you sell your home for the highest possible price ASAP

© 2024 My Florida Regional MLS DBA Stellar MLS. All Rights Reserved.
Bought with KELLER WILLIAMS AT THE LAKES

"My job is to find and attract mastery-based agents to the office, protect the culture, and make sure everyone is happy! "







