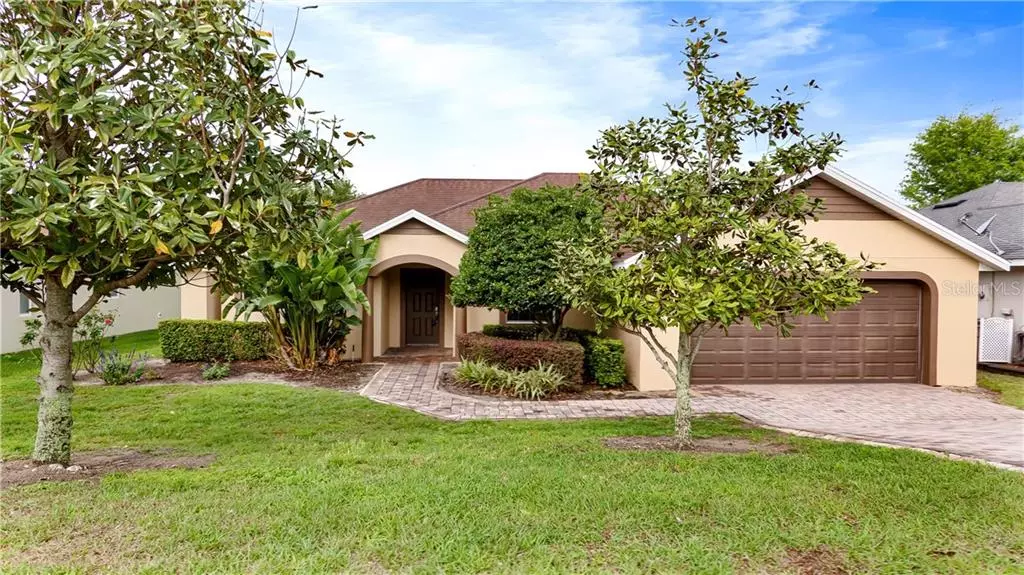$265,000
$269,700
1.7%For more information regarding the value of a property, please contact us for a free consultation.
3 Beds
2 Baths
1,772 SqFt
SOLD DATE : 07/22/2020
Key Details
Sold Price $265,000
Property Type Single Family Home
Sub Type Single Family Residence
Listing Status Sold
Purchase Type For Sale
Square Footage 1,772 sqft
Price per Sqft $149
Subdivision Vista Grande Ph I Sub
MLS Listing ID G5027929
Sold Date 07/22/20
Bedrooms 3
Full Baths 2
Construction Status Appraisal,Financing,Inspections
HOA Fees $33/ann
HOA Y/N Yes
Year Built 2009
Annual Tax Amount $2,369
Lot Size 9,147 Sqft
Acres 0.21
Property Description
Back on the Market! Buyer's loss your gain! Schedule your showing today. This beautiful 3 bedroom and 2 bath house will delight you with its Lake-view as you relax on the lanai. Located in the beautiful Vista Grande community, this home is perfect inside and out. Enjoy fantastic curb appeal with a paver-laid driveway and beautiful landscaping. A dining nook sits just off the kitchen and overlooks the backyard. The master suite is located downstairs and features an adjoining master bath with dual vanities,and walk-in shower. While this property does not have a pool, you may install one with the HOA's approval. This is a fantastic find and in a great community, so don’t miss your chance to find your way home.
Location
State FL
County Lake
Community Vista Grande Ph I Sub
Zoning PUD
Rooms
Other Rooms Family Room
Interior
Interior Features Eat-in Kitchen, High Ceilings, Open Floorplan, Split Bedroom, Stone Counters, Thermostat, Walk-In Closet(s)
Heating Electric
Cooling Central Air
Flooring Carpet, Ceramic Tile
Fireplace false
Appliance Built-In Oven, Dishwasher, Disposal, Dryer, Electric Water Heater, Exhaust Fan, Microwave, Range, Washer
Laundry Inside
Exterior
Exterior Feature Sidewalk, Sliding Doors, Sprinkler Metered
Garage Driveway, Garage Door Opener
Garage Spaces 2.0
Utilities Available Public
Waterfront false
View Y/N 1
View Water
Roof Type Shingle
Porch Covered, Patio
Parking Type Driveway, Garage Door Opener
Attached Garage true
Garage true
Private Pool No
Building
Lot Description Greenbelt, Sidewalk, Paved
Story 1
Entry Level One
Foundation Slab
Lot Size Range Up to 10,889 Sq. Ft.
Sewer Septic Tank
Water Public
Architectural Style Florida
Structure Type Block,Stucco
New Construction false
Construction Status Appraisal,Financing,Inspections
Others
Pets Allowed Yes
HOA Fee Include Management,Other
Senior Community No
Ownership Fee Simple
Monthly Total Fees $33
Acceptable Financing Cash, Conventional, FHA
Membership Fee Required Required
Listing Terms Cash, Conventional, FHA
Special Listing Condition None
Read Less Info
Want to know what your home might be worth? Contact us for a FREE valuation!

Our team is ready to help you sell your home for the highest possible price ASAP

© 2024 My Florida Regional MLS DBA Stellar MLS. All Rights Reserved.
Bought with LA ROSA REALTY KISSIMMEE

"My job is to find and attract mastery-based agents to the office, protect the culture, and make sure everyone is happy! "







