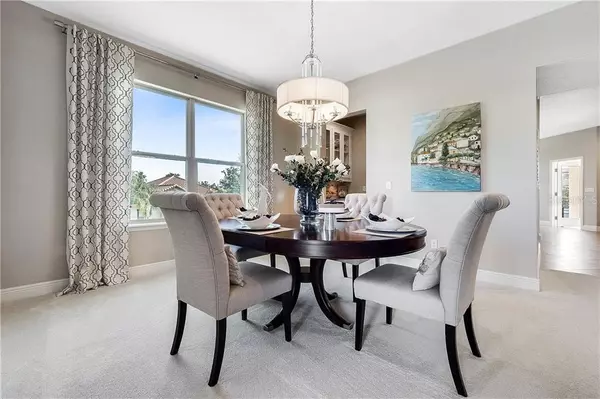$549,900
$549,900
For more information regarding the value of a property, please contact us for a free consultation.
4 Beds
3 Baths
2,754 SqFt
SOLD DATE : 06/15/2020
Key Details
Sold Price $549,900
Property Type Single Family Home
Sub Type Single Family Residence
Listing Status Sold
Purchase Type For Sale
Square Footage 2,754 sqft
Price per Sqft $199
Subdivision Colina Bay Sub
MLS Listing ID O5858297
Sold Date 06/15/20
Bedrooms 4
Full Baths 3
Construction Status Inspections
HOA Fees $150/mo
HOA Y/N Yes
Year Built 2013
Annual Tax Amount $5,184
Lot Size 0.500 Acres
Acres 0.5
Lot Dimensions 100'x200'
Property Description
STUNNING single-story home located in the EXCLUSIVE GATED COMMUNITY OF COLINA BAY in Montverde. This modern Spanish exterior elevation home is beautifully framed with lush upgraded landscaping on a half-acre corner lot. Enjoy the gorgeous views from the oversized OUTDOOR LIVING spaces. Experience the Florida lifestyle day or night with a beautiful SOLAR POOL AND SPA. The evening is illuminated with extensive outdoor accent lighting. Luxuries are in abundance here. The perfect open concept GOURMET KITCHEN expands into a large living room separated by a 9.5-foot granite island. A true Chefs kitchen, with a perfect layout for prep, cooking and entertaining. Highest upgrade soft close cabinetry; 8 pot and pan drawers, 42” uppers with 5” sleek molding, some with open glass doors. Counter depth refrigerator, wall oven convection oven and microwave combo and a 36” cooktop. A walk-in pantry and Butler’s pantry which bridges into Formal dining. A pocket room wet bar is tucked away off the great room with storage, refrigerator, wine racks and open shelves. Great room also opens to outdoor living through French doors. Spacious and luxurious master suite, with walk-in closet and lots of natural light. Master bathroom has travertine flooring, upgraded rain shower with frameless door and separate vanities. Two bedrooms and a bath in one wing, a fourth bedroom and bath in front wing as well as a private library/office. Easy access to West Orange Bike Trail and Historical Winter Garden by bike or car.
Location
State FL
County Lake
Community Colina Bay Sub
Zoning R-1
Interior
Interior Features Ceiling Fans(s), Eat-in Kitchen, High Ceilings, In Wall Pest System, Kitchen/Family Room Combo, Open Floorplan, Pest Guard System, Solid Wood Cabinets, Stone Counters, Thermostat, Walk-In Closet(s), Wet Bar, Window Treatments
Heating Central, Heat Pump
Cooling Central Air
Flooring Carpet, Tile, Travertine
Furnishings Negotiable
Fireplace false
Appliance Bar Fridge, Built-In Oven, Convection Oven, Cooktop, Dishwasher, Disposal, Dryer, Electric Water Heater, Exhaust Fan, Microwave, Range Hood, Refrigerator, Washer, Water Softener
Laundry Inside, Laundry Room
Exterior
Exterior Feature French Doors, Irrigation System, Lighting, Rain Gutters, Sidewalk
Garage Driveway, Garage Door Opener, Oversized
Garage Spaces 3.0
Pool Child Safety Fence, Deck, Gunite, Heated, In Ground, Lighting, Salt Water, Screen Enclosure, Solar Heat, Solar Power Pump, Tile
Community Features Gated, Park, Playground, Sidewalks, Waterfront
Utilities Available BB/HS Internet Available, Cable Connected, Electricity Connected, Fire Hydrant, Natural Gas Connected, Phone Available, Private, Sewer Connected, Sprinkler Well, Street Lights, Underground Utilities, Water Connected
Amenities Available Gated, Park, Playground
Waterfront false
View Y/N 1
View Water
Roof Type Shingle
Porch Covered, Enclosed, Screened
Parking Type Driveway, Garage Door Opener, Oversized
Attached Garage true
Garage true
Private Pool Yes
Building
Lot Description Corner Lot, Near Golf Course, Oversized Lot, Sidewalk, Paved
Story 1
Entry Level One
Foundation Slab
Lot Size Range 1/2 Acre to 1 Acre
Builder Name Meritage Homes
Sewer Septic Tank
Water Private, Well
Architectural Style Contemporary
Structure Type Block,ICFs (Insulated Concrete Forms),Stucco
New Construction false
Construction Status Inspections
Schools
Elementary Schools Grassy Lake Elementary
Middle Schools East Ridge Middle
High Schools Lake Minneola High
Others
Pets Allowed Number Limit
HOA Fee Include Common Area Taxes,Escrow Reserves Fund,Insurance,Maintenance Grounds,Maintenance,Private Road,Recreational Facilities,Security
Senior Community No
Ownership Fee Simple
Monthly Total Fees $150
Acceptable Financing Cash, Conventional
Membership Fee Required Required
Listing Terms Cash, Conventional
Num of Pet 4
Special Listing Condition None
Read Less Info
Want to know what your home might be worth? Contact us for a FREE valuation!

Our team is ready to help you sell your home for the highest possible price ASAP

© 2024 My Florida Regional MLS DBA Stellar MLS. All Rights Reserved.
Bought with MAINFRAME REAL ESTATE

"My job is to find and attract mastery-based agents to the office, protect the culture, and make sure everyone is happy! "







