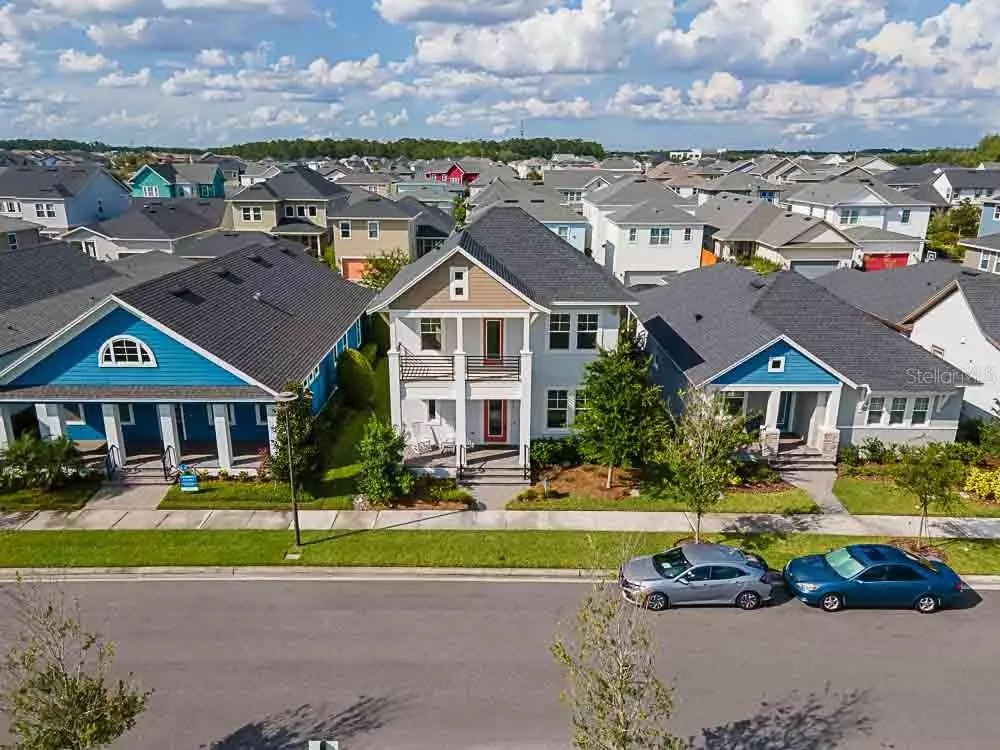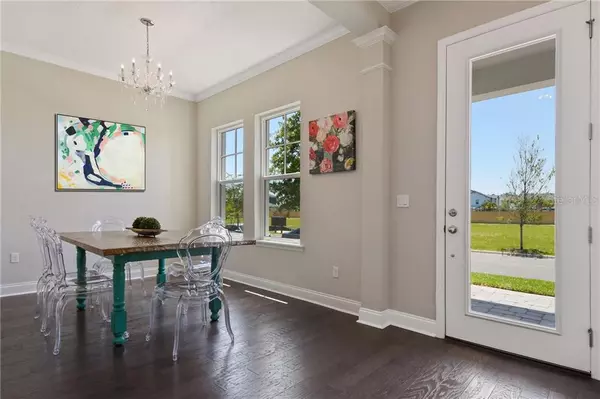$452,500
$459,990
1.6%For more information regarding the value of a property, please contact us for a free consultation.
4 Beds
4 Baths
2,254 SqFt
SOLD DATE : 07/31/2020
Key Details
Sold Price $452,500
Property Type Single Family Home
Sub Type Single Family Residence
Listing Status Sold
Purchase Type For Sale
Square Footage 2,254 sqft
Price per Sqft $200
Subdivision Laureate Park Ph 5B
MLS Listing ID O5861396
Sold Date 07/31/20
Bedrooms 4
Full Baths 3
Half Baths 1
Construction Status Appraisal,Financing,Inspections
HOA Fees $166/qua
HOA Y/N Yes
Year Built 2018
Annual Tax Amount $7,620
Lot Size 5,227 Sqft
Acres 0.12
Property Description
One or more photo(s) has been virtually staged. Welcome Home, Enjoy the Benefits of the Live, Work, Play Lifestyle the Laureate Park Neighborhood of Lake Nona has to offer. This popular David Weekley Merton II floor plan Features 4 Bedrooms, 3.5 Bathrooms, a Formal Dining Space, Study/Den, with an Open Concept Kitchen and Family Room. TASTEFULLY Designed with an ABUNDANCE of Upgrades, you’ll love the Natural Light from all of the Windows, Functional and Spacious Kitchen with PANTRY and EAT IN AREA, A PRIVATE OFFICE with Glass French Doors, 2nd StoryBALCONY, and so much more. As you step inside from your quaint front porch you will find Beautiful Engineered HARDWOOD FLOORS throughout the downstairs of the home. The first room is a FORMAL DINING Space to enjoy many family Dinners together. You’ll also find a ½ bathroom and a small storage closet underneath the stairs. A Private Office offers you the ability to work/study from home, especially with the high internet speeds of up to 1 gig offered with your new HOA. The Spacious Kitchen is fit for a chef, with ample Countertop Space, Storage, and an Island. Enjoy the benefits of durable Granite Countertops, Bright Light Shaker Style Cabinets, Beautiful FARMHOUSE SINK, and Stainless Steel Appliances. Just off your Kitchen you’ll find a Spacious and Bright Family Room. Tucked away at the back of your home is your Master Suite with a Tray Ceiling and Recessed Lighting. This Showstopper of an UPGRADED MASTER BATHROOM is everything you need and want! Large Supershower with a Rain Shower Head, Double Niches, and Floor to Ceiling Tile. Enjoy the benefits of Beautiful and DURABLE WOOD LIKE TILE Flooring, Beautiful Light Grey Shaker Style Cabinets, with Sleek QUARTZ COUNTERTOPS, Square Sinks and Upgraded Fixtures. This WALK IN Master Closet offers plenty of room for all of your attire and more! Head upstairs and you will find a LOVELY and SPACIOUS BALCONY to enjoy the Beautiful Lake Nona Sunsets! 3 MORE BEDROOMS and 2 FULL BATHROOMS complete the upstairs. Enjoy the Beautiful Florida Weather on your Covered Lanai and Yardspace. You’ll also find an attached and Spacious 2 Car Garage with Sink and a Driveway. HOA includes up to 1 gig of internet, Basic Cable, Select HBO Channels, Playgrounds, Dog Parks, Community Gardens, Resort Style Pool, and Fitness Center.
Location
State FL
County Orange
Community Laureate Park Ph 5B
Zoning PD
Rooms
Other Rooms Den/Library/Office, Formal Dining Room Separate
Interior
Interior Features Eat-in Kitchen, High Ceilings, In Wall Pest System, Kitchen/Family Room Combo, Open Floorplan, Solid Surface Counters, Thermostat, Tray Ceiling(s), Walk-In Closet(s)
Heating Central
Cooling Central Air
Flooring Carpet, Hardwood, Tile
Fireplace false
Appliance Dishwasher, Disposal, Dryer, Electric Water Heater, Microwave, Range, Refrigerator, Washer, Water Softener
Exterior
Exterior Feature Balcony, Irrigation System, Sidewalk
Garage Alley Access, Driveway, Garage Door Opener, Garage Faces Rear, On Street, Open
Garage Spaces 2.0
Community Features Deed Restrictions, Fitness Center, Golf Carts OK, Irrigation-Reclaimed Water, Park, Playground, Pool, Sidewalks, Special Community Restrictions, Waterfront
Utilities Available BB/HS Internet Available, Cable Available, Cable Connected, Electricity Available, Fiber Optics, Public, Sprinkler Recycled, Water Available
Amenities Available Dock, Fence Restrictions, Fitness Center, Park, Playground, Pool, Recreation Facilities, Shuffleboard Court, Trail(s), Vehicle Restrictions
Waterfront false
Roof Type Shingle
Porch Covered, Front Porch, Rear Porch
Parking Type Alley Access, Driveway, Garage Door Opener, Garage Faces Rear, On Street, Open
Attached Garage true
Garage true
Private Pool No
Building
Lot Description City Limits, Paved
Story 2
Entry Level Two
Foundation Slab
Lot Size Range Up to 10,889 Sq. Ft.
Builder Name David Weekley
Sewer Public Sewer
Water Public
Structure Type Block,Stucco,Wood Frame
New Construction false
Construction Status Appraisal,Financing,Inspections
Schools
Elementary Schools Laureate Park Elementary
Middle Schools Lake Nona Middle School
High Schools Lake Nona High
Others
Pets Allowed Number Limit, Yes
HOA Fee Include Cable TV,Pool,Internet,Pool,Recreational Facilities
Senior Community No
Ownership Fee Simple
Monthly Total Fees $166
Acceptable Financing Cash, Conventional, VA Loan
Membership Fee Required Required
Listing Terms Cash, Conventional, VA Loan
Num of Pet 2
Special Listing Condition None
Read Less Info
Want to know what your home might be worth? Contact us for a FREE valuation!

Our team is ready to help you sell your home for the highest possible price ASAP

© 2024 My Florida Regional MLS DBA Stellar MLS. All Rights Reserved.
Bought with ARMEL REAL ESTATE INC

"My job is to find and attract mastery-based agents to the office, protect the culture, and make sure everyone is happy! "







