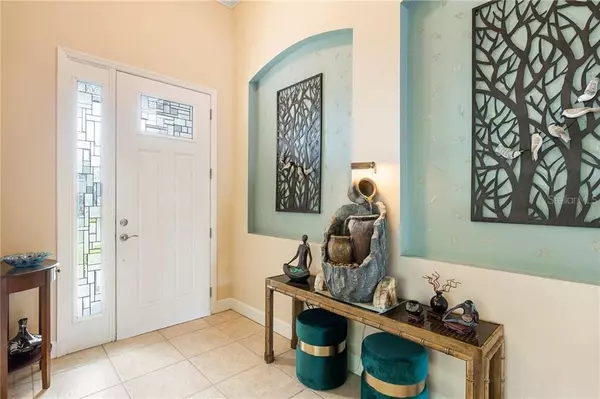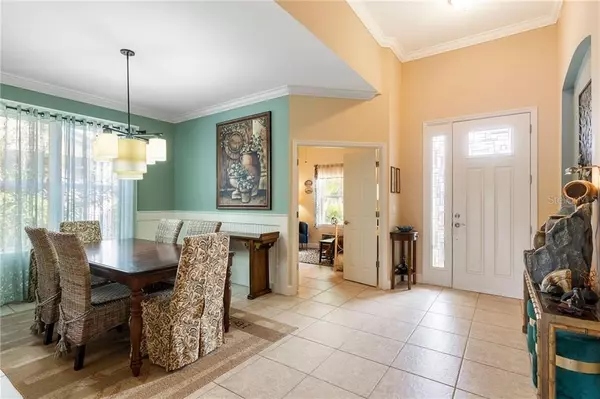$405,000
$419,000
3.3%For more information regarding the value of a property, please contact us for a free consultation.
3 Beds
2 Baths
2,056 SqFt
SOLD DATE : 09/02/2020
Key Details
Sold Price $405,000
Property Type Single Family Home
Sub Type Single Family Residence
Listing Status Sold
Purchase Type For Sale
Square Footage 2,056 sqft
Price per Sqft $196
Subdivision Arbor Lakes On Palmer Ranch
MLS Listing ID A4467250
Sold Date 09/02/20
Bedrooms 3
Full Baths 2
Construction Status Financing,Inspections
HOA Fees $174/qua
HOA Y/N Yes
Year Built 2014
Annual Tax Amount $3,105
Lot Size 6,969 Sqft
Acres 0.16
Property Description
Welcome to your new home in Arbor Lakes on Palmer Ranch. You will be amazed by the tranquil lake views that greet you enter this well maintained Pinehurst III model. The many features of this home include ceramic tile throughout, office/study, a well appointed kitchen that offers stainless steel appliances, including a gas range, and closet pantry. The Pinehurst III has an open concept plan with an eat-in space and breakfast bar making it the perfect spot to entertain family and friends, yet also appointed with a formal dining room for more intimate dining. Master Bedroom and bath have two walk-in closets, linen closet, garden tub, walk-in shower and dual sinks. The many amenities offered at Arbor Lakes include a heated resort style pool & spa, a covered pavilion w/restrooms and a fire pit. In addition, the common area boasts a pirate ship themed pool & playground, offering fun for the whole family! Also included are a half-court basketball court, sand volleyball court & Dog Park. Conveniently located close to I-75, downtown Sarasota, beaches, airports, and hospitals.
Location
State FL
County Sarasota
Community Arbor Lakes On Palmer Ranch
Zoning RSF1
Interior
Interior Features Ceiling Fans(s), Eat-in Kitchen, Kitchen/Family Room Combo, Open Floorplan, Solid Surface Counters, Solid Wood Cabinets, Split Bedroom, Walk-In Closet(s)
Heating Central
Cooling Central Air
Flooring Ceramic Tile
Fireplace false
Appliance Dishwasher, Dryer, Microwave, Refrigerator, Washer
Laundry Inside, Laundry Room
Exterior
Exterior Feature Irrigation System, Sliding Doors
Garage Driveway
Garage Spaces 2.0
Community Features Fitness Center, Irrigation-Reclaimed Water, Playground, Pool
Utilities Available Electricity Connected, Natural Gas Connected, Sprinkler Recycled, Underground Utilities
Amenities Available Clubhouse, Pool
Waterfront true
Waterfront Description Lake
View Y/N 1
View Water
Roof Type Shingle
Porch Covered, Patio
Attached Garage true
Garage true
Private Pool No
Building
Lot Description In County, Sidewalk
Entry Level One
Foundation Slab
Lot Size Range Up to 10,889 Sq. Ft.
Sewer Public Sewer
Water Public
Architectural Style Craftsman
Structure Type Block,Stucco
New Construction false
Construction Status Financing,Inspections
Schools
Elementary Schools Ashton Elementary
Middle Schools Sarasota Middle
High Schools Riverview High
Others
Pets Allowed Yes
HOA Fee Include Common Area Taxes,Pool,Management,Recreational Facilities
Senior Community No
Ownership Fee Simple
Monthly Total Fees $174
Acceptable Financing Cash, Conventional
Membership Fee Required Required
Listing Terms Cash, Conventional
Special Listing Condition None
Read Less Info
Want to know what your home might be worth? Contact us for a FREE valuation!

Our team is ready to help you sell your home for the highest possible price ASAP

© 2024 My Florida Regional MLS DBA Stellar MLS. All Rights Reserved.
Bought with WATERSIDE REALTY LLC

"My job is to find and attract mastery-based agents to the office, protect the culture, and make sure everyone is happy! "







