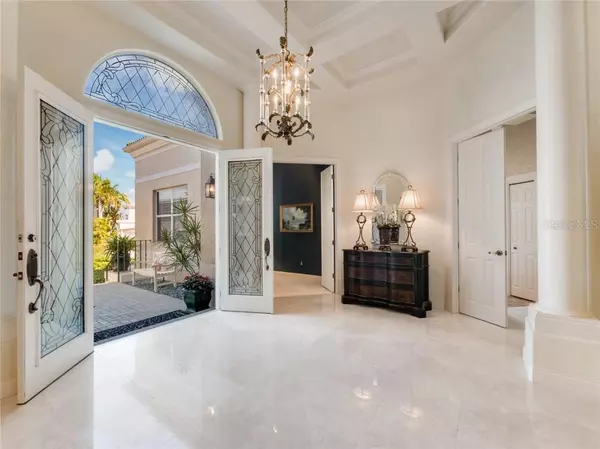$899,000
$899,000
For more information regarding the value of a property, please contact us for a free consultation.
3 Beds
3 Baths
2,841 SqFt
SOLD DATE : 05/14/2020
Key Details
Sold Price $899,000
Property Type Single Family Home
Sub Type Single Family Residence
Listing Status Sold
Purchase Type For Sale
Square Footage 2,841 sqft
Price per Sqft $316
Subdivision Queens Harbour
MLS Listing ID A4462570
Sold Date 05/14/20
Bedrooms 3
Full Baths 2
Half Baths 1
Construction Status Inspections
HOA Fees $733/qua
HOA Y/N Yes
Year Built 1998
Annual Tax Amount $9,571
Lot Size 0.280 Acres
Acres 0.28
Property Description
Your elegant tropical oasis awaits in this expansive, meticulously appointed 3BR estate in esteemed Queens Harbour, an intimate community behind the gates of Bay Isles. Come home to a beautifully landscaped property, where a courtyard-style entry with glass double-doors and a decorative arched window invite you inside to a stunning ambiance looking straight to the lanai/pool and lake beyond, bringing the outdoors into this stylish space. Adorned with large tile flooring, new carpet, an abundance of windows and transoms, soaring ceilings, recessed lighting, neutral finishes and painstaking architectural details throughout, the split plan design offers an added level of privacy to owners and guests or comfortable family living. Enjoy access to the gorgeous pool area from the living room, family and kitchen, creating an ideal locale for entertaining with ease and savoring the peaceful, relaxing setting overlooking a tranquil lake. Opening to the living room and adjacent to the formal dining room, the gourmet kitchen boasts granite countertops, breakfast bar, large center island, custom backsplash with alternating surface depth, an eat-in area and top-quality GE appliances. Follow through an arched double-door entry to the spacious master suite, which is bathed by an abundance of natural light with full view of the pool to the lake and enhanced by the master bath with marble, double vanity and spa tub. Additional features include a tile roof, 2-car garage, newer 2-zone A/C and water heater, and utility room.
Location
State FL
County Sarasota
Community Queens Harbour
Zoning PUD
Rooms
Other Rooms Breakfast Room Separate, Family Room, Formal Dining Room Separate, Formal Living Room Separate, Inside Utility
Interior
Interior Features Built-in Features, Ceiling Fans(s), Crown Molding, Eat-in Kitchen, High Ceilings, Open Floorplan, Split Bedroom, Stone Counters, Tray Ceiling(s), Walk-In Closet(s), Window Treatments
Heating Central, Electric
Cooling Central Air, Mini-Split Unit(s), Zoned
Flooring Carpet, Tile
Furnishings Unfurnished
Fireplace false
Appliance Built-In Oven, Cooktop, Dishwasher, Dryer, Microwave, Refrigerator, Washer
Laundry Inside, Laundry Room
Exterior
Exterior Feature Sliding Doors
Garage Driveway
Garage Spaces 2.0
Pool Heated, In Ground
Community Features Association Recreation - Owned, Gated, Pool, Sidewalks, Water Access
Utilities Available Cable Available, Electricity Available, Sewer Available, Water Available
Amenities Available Gated, Maintenance, Pool
Waterfront true
Waterfront Description Lake
View Y/N 1
Water Access 1
Water Access Desc Beach - Access Deeded,Beach - Private
View Water
Roof Type Tile
Porch Patio, Screened
Parking Type Driveway
Attached Garage true
Garage true
Private Pool Yes
Building
Lot Description In County, Near Golf Course, Near Marina, Near Public Transit, Paved, Private
Story 1
Entry Level One
Foundation Slab
Lot Size Range 1/4 Acre to 21779 Sq. Ft.
Sewer Public Sewer
Water Public
Architectural Style Custom
Structure Type Brick,Stucco
New Construction false
Construction Status Inspections
Schools
Elementary Schools Southside Elementary
Middle Schools Booker Middle
High Schools Booker High
Others
Pets Allowed Yes
HOA Fee Include 24-Hour Guard,Cable TV,Pool,Maintenance Structure,Maintenance Grounds,Management,Pool,Private Road
Senior Community No
Ownership Fee Simple
Monthly Total Fees $821
Acceptable Financing Cash, Conventional
Membership Fee Required Required
Listing Terms Cash, Conventional
Special Listing Condition None
Read Less Info
Want to know what your home might be worth? Contact us for a FREE valuation!

Our team is ready to help you sell your home for the highest possible price ASAP

© 2024 My Florida Regional MLS DBA Stellar MLS. All Rights Reserved.
Bought with THE BOB STANLEY GROUP

"My job is to find and attract mastery-based agents to the office, protect the culture, and make sure everyone is happy! "







