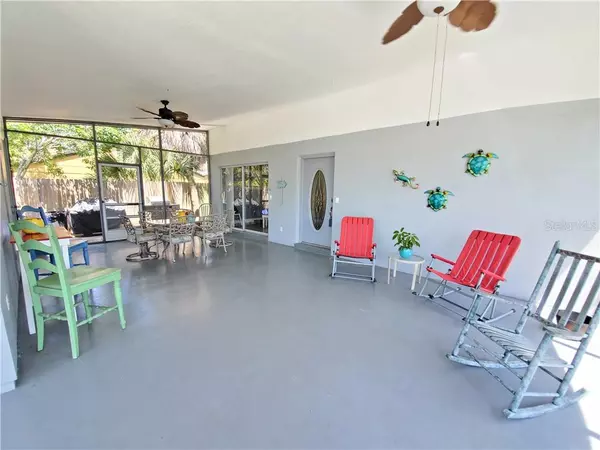$440,000
$450,000
2.2%For more information regarding the value of a property, please contact us for a free consultation.
3 Beds
2 Baths
1,380 SqFt
SOLD DATE : 09/08/2020
Key Details
Sold Price $440,000
Property Type Single Family Home
Sub Type Single Family Residence
Listing Status Sold
Purchase Type For Sale
Square Footage 1,380 sqft
Price per Sqft $318
Subdivision Bayside Add To St Pete Beach
MLS Listing ID T3242937
Sold Date 09/08/20
Bedrooms 3
Full Baths 2
Construction Status Appraisal,Financing,Inspections
HOA Y/N No
Year Built 1960
Annual Tax Amount $5,317
Lot Size 6,098 Sqft
Acres 0.14
Lot Dimensions 60x100
Property Description
Adorable Beach Bungalow nestled quietly away just 4 mins walk to St. Pete Beach with glorious sandy beaches and all the cute niche restaurants and boutiques in The Village. The Corner lot home has under gone many upgrades! Offering 3 Bedrooms 2 Bathrooms. Newer AC 2016, Roof 2017, Re-Plumbed 2017, Electrical 2016, new TANKLESS Water Heaters, Bathrooms and Kitchen and Porcelain tiled floors throughout! The home also benefits from a expansive outdoor Lanai which is always at least 15 degrees cooler. Plenty of ceiling fans and a great gathering place to watch the world go by. The Lanai also offers a Storage room which houses the new Electrical panel plus a double door, which leads to the Laundry Room and Butler Sink plus more storage. Just outside is a handy shower behind the PVC screen. Inside the front door you also have the open plan Living Room area and Dining Room area next to Patio Sliders. The Kitchen is extremely versatile and functional offering all NEWER Appliances and Granite Counter tops plus under cabinet soft lighting. There is a Hall Bathroom to your left which is all upgraded with Granite and handy step in Shower. Opposite this room is the Hall Bedroom with the bunk beds and next to that is the 2nd Master Bedroom with a full length of the room closet. Further down the hallway you have access to the Main Master Suite with Ensuite Bathroom and step in shower and European Pedestal Wash Sink. More storage and additional private sitting Room are a bonus. Through the updated Sliders is the Game Room/Media Room or as you please with access to the back garden. The side garden is very private and fenced with a super sized storage garden shed. Perfect for your barbecues and social moments that the Beach Life demands! The entire home has just been repainted outside and inside over last 2 years. Added bonus is the Municipality has just completely replaced all the old Sewer systems and resurfaced all the roads with new sidewalks, underground utilities and installed Victorian Lamp Posts. This home is stress free living and the current owners were renting it out as a vacation home for $3000 a month (minimum 1 month rental periods) fyi. The home offers 8 parking spaces at a pinch. Plus you are close to Don Cesar's Pink Palace, St. Pete Beach Grand Prix, Art Festivals, Food markets on a Sunday and constant events year round. For more information plus all disclosures and to arrange a showing you are welcome to call me today. All info TBV.
Location
State FL
County Pinellas
Community Bayside Add To St Pete Beach
Rooms
Other Rooms Great Room
Interior
Interior Features Eat-in Kitchen, High Ceilings, Kitchen/Family Room Combo, Solid Wood Cabinets, Stone Counters, Thermostat, Window Treatments
Heating Central, Electric
Cooling Central Air
Flooring Tile
Furnishings Negotiable
Fireplace false
Appliance Dishwasher, Disposal, Dryer, Exhaust Fan, Freezer, Microwave, Range, Refrigerator, Tankless Water Heater, Washer
Laundry Laundry Room
Exterior
Exterior Feature Fence, Irrigation System, Lighting, Outdoor Shower, Sidewalk, Sliding Doors, Storage
Fence Wood
Utilities Available Cable Available, Cable Connected, Electricity Connected, Public, Sewer Connected, Street Lights, Underground Utilities, Water Connected
Waterfront false
Roof Type Other
Porch Covered, Front Porch, Patio, Screened
Garage false
Private Pool No
Building
Lot Description Corner Lot, Flood Insurance Required, Sidewalk, Paved
Story 1
Entry Level One
Foundation Slab
Lot Size Range Up to 10,889 Sq. Ft.
Sewer Public Sewer
Water Public
Architectural Style Bungalow
Structure Type Stucco,Wood Frame
New Construction false
Construction Status Appraisal,Financing,Inspections
Others
Senior Community No
Ownership Fee Simple
Acceptable Financing Cash, Conventional, VA Loan
Listing Terms Cash, Conventional, VA Loan
Special Listing Condition None
Read Less Info
Want to know what your home might be worth? Contact us for a FREE valuation!

Our team is ready to help you sell your home for the highest possible price ASAP

© 2024 My Florida Regional MLS DBA Stellar MLS. All Rights Reserved.
Bought with HECKLER REALTY GROUP LLC

"My job is to find and attract mastery-based agents to the office, protect the culture, and make sure everyone is happy! "







