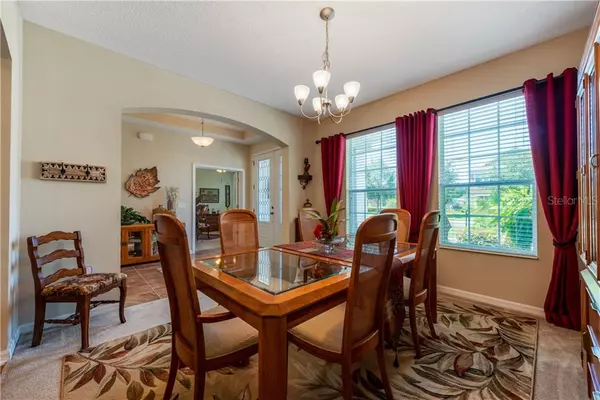$375,000
$375,000
For more information regarding the value of a property, please contact us for a free consultation.
4 Beds
3 Baths
2,726 SqFt
SOLD DATE : 07/15/2020
Key Details
Sold Price $375,000
Property Type Single Family Home
Sub Type Single Family Residence
Listing Status Sold
Purchase Type For Sale
Square Footage 2,726 sqft
Price per Sqft $137
Subdivision Wekiva Run Phase 3-B
MLS Listing ID O5865253
Sold Date 07/15/20
Bedrooms 4
Full Baths 3
Construction Status Appraisal,Financing,Inspections
HOA Fees $97/mo
HOA Y/N Yes
Year Built 2013
Annual Tax Amount $3,414
Lot Size 0.290 Acres
Acres 0.29
Property Description
WELCOME HOME!!! This is a MARVELOUS 4BD/3BA TURN-KEY SINGLE STORY HOME in the sought after WEKIVA RUN GATED community! As you drive on up you can't help but to be captivated by the CURVED PAVERED DRIVEWAY, EXTENDED TWO CAR GARAGE, FRESH EXTERIOR PAINT (2019) and of course the SUPERBLY MAINTAINED LANDSCAPING! Walk through the DOUBLE decorative GLASS FRONT DOORS and prepare to have your breath taken away! Immediately welcomed by the beautiful ARCHWAYS, TILED FLOORS, TRAY CEILING with chandelier and OPEN SIGHT LINES throughout this home! The FORMAL DINING ROOM has an airy flow with the TWO OPEN ARCHED ENTRYWAYS that allow views to other areas of the home as well as the TWO enormous windows that flood in NATURAL LIGHT! At the front of the home and off the formal dining room you will find FRENCH DOORS that provide separation and privacy to the STUDY/DEN which can easily be transformed into a home office, home gym, additional living room or even a guest bedroom! You will certainly appreciate the IMPRESSIVE OPEN CONCEPT main living area, as you begin preparations for the countless entertainment opportunities this home offers! Just off the kitchen is the magnificent FAMILY ROOM space that offers more TILED FLOORING, HIGH CEILINGS, a CEILING FAN and TRIPLE SLIDERS that lead to the back lanai. This home has a KITCHEN that fits any home chefs dreams! Right away you are pulled in by the HERRINGBONE TILED BACKSPLASH and the seemingly ENDLESS SOLID WOOD CABINETRY that provides tons of storage! The cabinet hardware is modern and sleek, the STAINLESS STEEL APPLIANCES are all updated, RECESSED LIGHTS shows off the stunning GRANITE COUNTERTOPS that surround the kitchen space and of course carries over onto the IMPRESSIVE KITCHEN ISLAND that also features the decorative herringbone tile and two PENDANT LIGHTS that top it off, completely adding to the elegance of this home! Floor to ceiling SOLID WOOD CABINETRY continues into the spacious EAT-IN KITCHEN NOOK, centered by a chandelier and surrounded by windows that give lovely views of the back yard area! The GRAND MASTER BEDROOM SUITE is your very own retreat for relaxation and rest. Including the perfect seating area space With sensational views of the backyard, private door with access to the back lanai, you can easily slip away from the chaos of the day! The STRIKING MASTER BATHROOM EN-SUITE features a TILED SURROUND SOAKER TUB, SEPARATE STANDING SHOWER with GLASS DOOR, STONE COUNTER and SOLID WOOD VANITIES with updated hardware, a ceiling fan and tiled floors. The THREE WAY SPLIT floor plan provides three GENEROUSLY SIZED BEDROOMS and two full bathrooms, all with decorative touches. Step on out to the wonderfully EXTENDED PAVERED LANAI! This space is excellent for gatherings with friends and family, eating delicious food, sharing stories, playing games, laughing and making memories! The back yard has AMAZING LANDSCAPING with a variety of flowers, plants and trees, making this the perfect OUTDOOR OASIS! Wekiva Run is a well established GATED COMMUNITY that provides an awesome community playground, is zoned for TOP RATED SCHOOLS with easy access to FL-429, US-441 and is close to Wekiva Springs State Park, shopping, dining and so much more! Get to the front of the line because this MOVE-IN READY HOME is not going to be available for long, schedule your appointment immediately!
Location
State FL
County Orange
Community Wekiva Run Phase 3-B
Zoning R-1AA
Rooms
Other Rooms Den/Library/Office
Interior
Interior Features Ceiling Fans(s), Eat-in Kitchen, High Ceilings, Kitchen/Family Room Combo, L Dining, Open Floorplan, Solid Surface Counters, Solid Wood Cabinets, Split Bedroom, Stone Counters, Thermostat, Tray Ceiling(s), Walk-In Closet(s), Window Treatments
Heating Electric
Cooling Central Air
Flooring Carpet, Tile
Fireplace false
Appliance Dishwasher, Dryer, Microwave, Range, Refrigerator, Washer
Laundry Corridor Access, Inside, Laundry Room
Exterior
Exterior Feature Irrigation System, Lighting, Rain Gutters, Sidewalk, Sliding Doors, Sprinkler Metered
Garage Driveway, Garage Door Opener, Off Street, Oversized, Workshop in Garage
Garage Spaces 3.0
Community Features Gated, Playground
Utilities Available BB/HS Internet Available, Cable Available, Electricity Available
Waterfront false
Roof Type Shingle
Porch Covered, Enclosed, Patio, Rear Porch, Screened
Parking Type Driveway, Garage Door Opener, Off Street, Oversized, Workshop in Garage
Attached Garage true
Garage true
Private Pool No
Building
Lot Description In County, Level, Oversized Lot, Sidewalk, Paved
Story 1
Entry Level One
Foundation Slab
Lot Size Range 1/4 Acre to 21779 Sq. Ft.
Sewer Public Sewer
Water Public
Structure Type Block,Stucco
New Construction false
Construction Status Appraisal,Financing,Inspections
Schools
Elementary Schools Wolf Lake Elem
Middle Schools Wolf Lake Middle
High Schools Apopka High
Others
Pets Allowed Yes
Senior Community No
Ownership Fee Simple
Monthly Total Fees $97
Acceptable Financing Cash, Conventional, FHA, VA Loan
Membership Fee Required Required
Listing Terms Cash, Conventional, FHA, VA Loan
Special Listing Condition None
Read Less Info
Want to know what your home might be worth? Contact us for a FREE valuation!

Our team is ready to help you sell your home for the highest possible price ASAP

© 2024 My Florida Regional MLS DBA Stellar MLS. All Rights Reserved.
Bought with BHHS FLORIDA REALTY

"My job is to find and attract mastery-based agents to the office, protect the culture, and make sure everyone is happy! "







