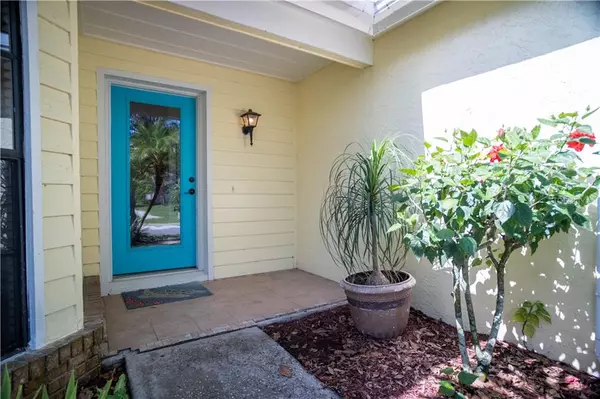$232,000
$229,000
1.3%For more information regarding the value of a property, please contact us for a free consultation.
3 Beds
2 Baths
1,575 SqFt
SOLD DATE : 07/07/2020
Key Details
Sold Price $232,000
Property Type Single Family Home
Sub Type Single Family Residence
Listing Status Sold
Purchase Type For Sale
Square Footage 1,575 sqft
Price per Sqft $147
Subdivision Bloomingdale Hills Sec A U
MLS Listing ID T3243073
Sold Date 07/07/20
Bedrooms 3
Full Baths 2
Construction Status Inspections
HOA Fees $19/ann
HOA Y/N Yes
Year Built 1989
Annual Tax Amount $1,983
Lot Size 5,662 Sqft
Acres 0.13
Lot Dimensions 50x110
Property Description
Welcome to your new home! No detail was over looked with this beautifully remodeled home! You will be greeted by hardwood floors leading you throughout the main living space. Enjoy the many upgrades in this gorgeous kitchen including granite counter tops, exposed brick back splash, and the stunning stained concrete floor. The living room boasts an incredible amount of natural light flowing into the vaulted ceiling. No expense was spared on the main bathroom remodel; complete with herringbone tile, granite counters, and rain shower head. Enjoy 3 spacious bedrooms including a master with en suite bathroom. You will have ample space to relax in your screened in lanai and over sized fenced in backyard. This house is complete with newer roof (2012) and A/C (2014). Call to schedule your private showing quickly because this turn key home won't last!
Location
State FL
County Hillsborough
Community Bloomingdale Hills Sec A U
Zoning PD
Rooms
Other Rooms Attic
Interior
Interior Features Attic Fan, Ceiling Fans(s), Eat-in Kitchen, High Ceilings, Solid Wood Cabinets, Thermostat, Vaulted Ceiling(s)
Heating Central, Electric
Cooling Central Air
Flooring Carpet, Epoxy, Wood
Fireplace false
Appliance Cooktop, Disposal, Exhaust Fan, Microwave, Range, Refrigerator
Laundry Inside, Laundry Room
Exterior
Exterior Feature Fence, Sliding Doors
Garage Driveway
Garage Spaces 2.0
Community Features Deed Restrictions, Park, Playground, Sidewalks, Tennis Courts
Utilities Available Fire Hydrant, Public, Street Lights
Waterfront false
Roof Type Shingle
Porch Enclosed, Rear Porch
Parking Type Driveway
Attached Garage true
Garage true
Private Pool No
Building
Lot Description In County, Sidewalk, Paved, Unincorporated
Story 1
Entry Level One
Foundation Slab
Lot Size Range Up to 10,889 Sq. Ft.
Sewer Public Sewer
Water Public
Architectural Style Florida
Structure Type Block,Stucco,Wood Siding
New Construction false
Construction Status Inspections
Schools
Elementary Schools Symmes-Hb
Middle Schools Giunta Middle-Hb
High Schools Spoto High-Hb
Others
Pets Allowed Yes
Senior Community No
Ownership Fee Simple
Monthly Total Fees $19
Acceptable Financing Cash, Conventional, FHA, VA Loan
Membership Fee Required Required
Listing Terms Cash, Conventional, FHA, VA Loan
Special Listing Condition None
Read Less Info
Want to know what your home might be worth? Contact us for a FREE valuation!

Our team is ready to help you sell your home for the highest possible price ASAP

© 2024 My Florida Regional MLS DBA Stellar MLS. All Rights Reserved.
Bought with LUXURY & BEACH REALTY INC

"My job is to find and attract mastery-based agents to the office, protect the culture, and make sure everyone is happy! "







