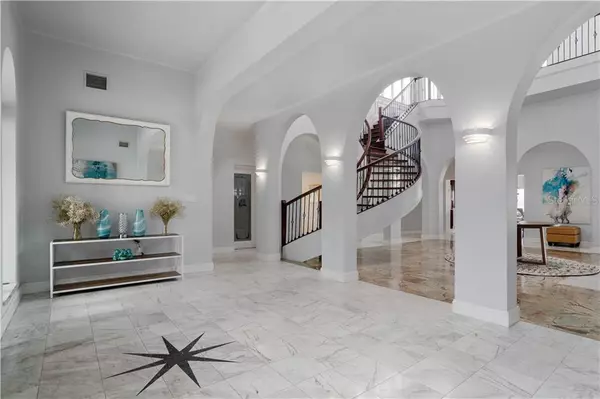$1,100,000
$1,350,000
18.5%For more information regarding the value of a property, please contact us for a free consultation.
5 Beds
5 Baths
6,792 SqFt
SOLD DATE : 09/25/2020
Key Details
Sold Price $1,100,000
Property Type Single Family Home
Sub Type Single Family Residence
Listing Status Sold
Purchase Type For Sale
Square Footage 6,792 sqft
Price per Sqft $161
Subdivision Lake Conway Estates
MLS Listing ID O5852181
Sold Date 09/25/20
Bedrooms 5
Full Baths 4
Half Baths 1
Construction Status Appraisal,Financing,Inspections
HOA Y/N No
Year Built 1976
Annual Tax Amount $24,499
Lot Size 0.930 Acres
Acres 0.93
Property Description
A Conway Lake Luxury Charm! Lovely 5bed/4bath single family home in over 6000 sqft of heated living space - with a private pool, spa and lots of newly built deck space both on roof and on lake. Featuring two Master Bedrooms. The best place in Orlando for entertaining guest via; boat riding, picnicking, or just relaxing while looking at one of Central Florida's most spectacular views. Lake Conway. Great tile roof, new impact windows throughout, new appliances - including washer and dryer. Semi furnished. Lake view is seen throughout 3/4s of this property's windows and glass doors. It invites much light throughout the entire house making it a delight to even entertain indoors. With just a little TLC this house could be your dream home. Call for immediate viewing.
Location
State FL
County Orange
Community Lake Conway Estates
Zoning R-1-AA
Interior
Interior Features Built-in Features, Ceiling Fans(s), Crown Molding, High Ceilings
Heating Central
Cooling Central Air
Flooring Ceramic Tile
Fireplace true
Appliance Built-In Oven, Convection Oven, Cooktop, Dishwasher, Disposal, Dryer, Electric Water Heater, Exhaust Fan, Freezer, Gas Water Heater, Ice Maker, Indoor Grill, Microwave, Range, Range Hood
Exterior
Exterior Feature Balcony, French Doors, Lighting, Storage
Utilities Available Cable Available, Cable Connected, Electricity Available, Electricity Connected, Natural Gas Connected, Other, Private
Waterfront true
Waterfront Description Lake
View Y/N 1
Water Access 1
Water Access Desc Lake - Chain of Lakes
Roof Type Tile
Garage false
Private Pool Yes
Building
Story 2
Entry Level Two
Foundation Slab
Lot Size Range 1/2 to less than 1
Sewer Public Sewer
Water Private, Public
Structure Type Block
New Construction false
Construction Status Appraisal,Financing,Inspections
Others
Senior Community No
Ownership Fee Simple
Special Listing Condition None
Read Less Info
Want to know what your home might be worth? Contact us for a FREE valuation!

Our team is ready to help you sell your home for the highest possible price ASAP

© 2024 My Florida Regional MLS DBA Stellar MLS. All Rights Reserved.
Bought with RE/MAX EXCLUSIVE COLLECTION

"My job is to find and attract mastery-based agents to the office, protect the culture, and make sure everyone is happy! "







