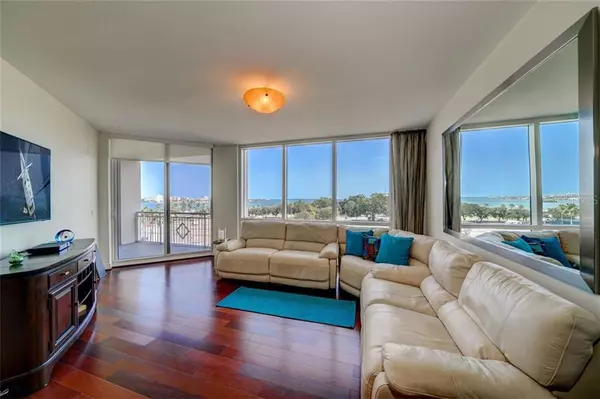$580,455
$599,500
3.2%For more information regarding the value of a property, please contact us for a free consultation.
2 Beds
2 Baths
1,765 SqFt
SOLD DATE : 08/18/2020
Key Details
Sold Price $580,455
Property Type Condo
Sub Type Condominium
Listing Status Sold
Purchase Type For Sale
Square Footage 1,765 sqft
Price per Sqft $328
Subdivision Waters Edge Condo
MLS Listing ID U8087855
Sold Date 08/18/20
Bedrooms 2
Full Baths 2
Condo Fees $844
Construction Status Appraisal,Financing,Inspections
HOA Y/N No
Year Built 2008
Annual Tax Amount $4,874
Lot Dimensions x
Property Description
The approach could not be more straightforward, from the most innovative floor plan to unyielding and wholly panoramic vistas over Clearwater's Harbor, our Intracoastal Waterway and the city marina this 4th floor Bayside floor plan offering 2 bedrooms with den and 2 baths will most certainly inspire the most seasoned of buyers. Remarkable for its structural integrity and legendary build, Opus Construction has left an indelible imprint on Downtown Clearwater with its master creation: Water's Edge... The interiors lend to a modern classic. Wood cabinetry, stone counters, stainless appliances, timeless baths. The resort inspired amenities proffer a pool with cabanas, state of the art fitness emporium, social arenas and 24 hr. security coupled with concierge.
Location
State FL
County Pinellas
Community Waters Edge Condo
Zoning RES
Rooms
Other Rooms Den/Library/Office
Interior
Interior Features Eat-in Kitchen, Split Bedroom, Walk-In Closet(s)
Heating Central, Electric
Cooling Central Air
Flooring Carpet, Other
Fireplace false
Appliance Built-In Oven, Dishwasher, Disposal, Dryer, Electric Water Heater, Exhaust Fan, Microwave, Range, Range Hood, Refrigerator, Washer
Laundry Corridor Access
Exterior
Exterior Feature Balcony, Outdoor Grill, Storage
Garage Assigned, Garage Door Opener, Guest, None
Pool Heated, Indoor, Salt Water
Community Features Association Recreation - Owned, Deed Restrictions, Fitness Center, Pool
Utilities Available Cable Available, Fire Hydrant
Amenities Available Elevator(s), Fitness Center, Security, Spa/Hot Tub, Storage
Waterfront true
Waterfront Description Intracoastal Waterway
View Y/N 1
Water Access 1
Water Access Desc Intracoastal Waterway
Roof Type Other
Parking Type Assigned, Garage Door Opener, Guest, None
Garage false
Private Pool Yes
Building
Story 26
Entry Level One
Foundation Slab
Sewer Public Sewer
Water Public
Structure Type Block,Stucco
New Construction false
Construction Status Appraisal,Financing,Inspections
Others
Pets Allowed Breed Restrictions, Yes
HOA Fee Include Cable TV,Escrow Reserves Fund,Insurance,Maintenance Structure,Maintenance Grounds,Management,Recreational Facilities,Security,Sewer,Trash,Water
Senior Community No
Ownership Fee Simple
Monthly Total Fees $844
Acceptable Financing Cash, Conventional
Membership Fee Required None
Listing Terms Cash, Conventional
Num of Pet 2
Special Listing Condition None
Read Less Info
Want to know what your home might be worth? Contact us for a FREE valuation!

Our team is ready to help you sell your home for the highest possible price ASAP

© 2024 My Florida Regional MLS DBA Stellar MLS. All Rights Reserved.
Bought with BURWELL REAL ESTATE

"My job is to find and attract mastery-based agents to the office, protect the culture, and make sure everyone is happy! "







