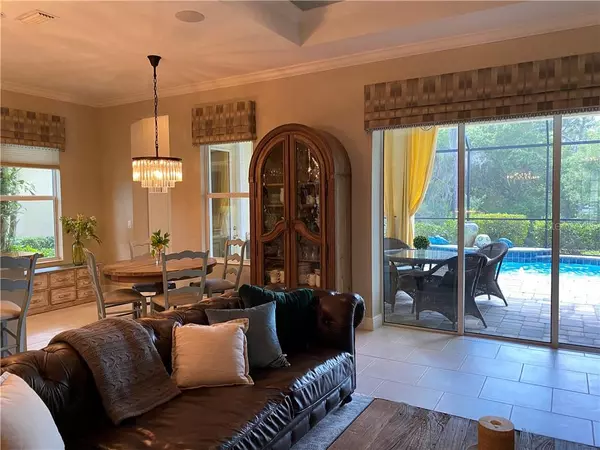$465,000
$485,000
4.1%For more information regarding the value of a property, please contact us for a free consultation.
3 Beds
3 Baths
2,056 SqFt
SOLD DATE : 05/20/2020
Key Details
Sold Price $465,000
Property Type Single Family Home
Sub Type Single Family Residence
Listing Status Sold
Purchase Type For Sale
Square Footage 2,056 sqft
Price per Sqft $226
Subdivision Lakewood Ranch Ccv Sp Ee Un3A-3C
MLS Listing ID A4463696
Sold Date 05/20/20
Bedrooms 3
Full Baths 2
Half Baths 1
Construction Status Financing,Inspections
HOA Fees $11/ann
HOA Y/N Yes
Year Built 2013
Annual Tax Amount $9,705
Lot Size 0.310 Acres
Acres 0.31
Property Description
This pristinely-maintained home is located in the maintenance-free neighborhood of Edenmore inside the gates of the Lakewood Ranch Golf & Country Club. Set on an oversized homesite with preserve views, this Avignon great room floor plan built by Neal is light, bright and spacious. Offering over 2,000 square feet of well-planned living space, enjoy three bedrooms, two and one-half baths and a den. Open kitchen features upgraded antique light glazed cabinetry, stainless appliances, natural stone counters, butler’s pantry with wine refrigerator and breakfast bar. Master retreat features a French door to pool area, two walk-in closets and master bath with separate vanities and walk-in shower. Pocket sliders from living area open to lanai complete with outdoor kitchen and contemporary salt water pool offering stunning views and privacy. Other features include crown molding, upgraded light fixtures throughout, ceiling fans, window treatments, security system, two-car garage plus room for a golf cart. Lakewood Ranch Country Club is the tops in amenities, dining, golf and tennis but it is not mandatory to join. Lakewood Ranch is the number one best-selling multi-generational community in the USA and offers the ultimate lifestyle and is located just minutes from Downtown Sarasota, beaches, world-class shopping, Polo Club, fine dining, theaters and much more. Enjoy a quiet, residential street shaded by mature trees with all the action just moments away.
Location
State FL
County Manatee
Community Lakewood Ranch Ccv Sp Ee Un3A-3C
Zoning PDMU
Rooms
Other Rooms Den/Library/Office, Formal Dining Room Separate, Great Room, Inside Utility
Interior
Interior Features Built-in Features, Ceiling Fans(s), Crown Molding, Dry Bar, In Wall Pest System, Open Floorplan, Stone Counters, Tray Ceiling(s), Walk-In Closet(s), Window Treatments
Heating Central, Electric
Cooling Central Air
Flooring Carpet, Hardwood, Tile, Vinyl
Furnishings Negotiable
Fireplace false
Appliance Dishwasher, Disposal, Dryer, Exhaust Fan, Microwave, Range, Refrigerator, Washer, Wine Refrigerator
Laundry Inside, Laundry Room
Exterior
Exterior Feature French Doors, Hurricane Shutters, Irrigation System, Lighting, Outdoor Grill, Outdoor Kitchen, Rain Gutters, Sidewalk, Sliding Doors
Garage Driveway, Garage Door Opener, Golf Cart Parking, Oversized
Garage Spaces 2.0
Pool Child Safety Fence, Gunite, Heated, In Ground, Lighting, Outside Bath Access, Salt Water, Screen Enclosure, Tile
Community Features Deed Restrictions, Fitness Center, Gated, Golf Carts OK, Golf, Pool, Sidewalks, Tennis Courts
Utilities Available Cable Connected, Electricity Connected, Natural Gas Connected, Public
Amenities Available Fitness Center, Gated, Maintenance
Waterfront false
View Trees/Woods
Roof Type Tile
Porch Rear Porch, Screened
Parking Type Driveway, Garage Door Opener, Golf Cart Parking, Oversized
Attached Garage true
Garage true
Private Pool Yes
Building
Lot Description Conservation Area, In County, Irregular Lot, Near Golf Course, Oversized Lot, Sidewalk, Paved
Story 1
Entry Level One
Foundation Slab
Lot Size Range 1/4 Acre to 21779 Sq. Ft.
Builder Name Neal
Sewer Public Sewer
Water Public
Architectural Style Florida
Structure Type Block,Stone,Stucco
New Construction false
Construction Status Financing,Inspections
Schools
Elementary Schools Robert E Willis Elementary
Middle Schools Nolan Middle
High Schools Lakewood Ranch High
Others
Pets Allowed Yes
HOA Fee Include Maintenance Grounds
Senior Community No
Ownership Fee Simple
Monthly Total Fees $206
Acceptable Financing Cash, Conventional, FHA, VA Loan
Membership Fee Required Required
Listing Terms Cash, Conventional, FHA, VA Loan
Special Listing Condition None
Read Less Info
Want to know what your home might be worth? Contact us for a FREE valuation!

Our team is ready to help you sell your home for the highest possible price ASAP

© 2024 My Florida Regional MLS DBA Stellar MLS. All Rights Reserved.
Bought with FINE PROPERTIES

"My job is to find and attract mastery-based agents to the office, protect the culture, and make sure everyone is happy! "







